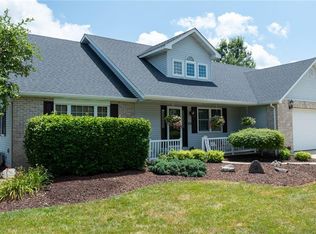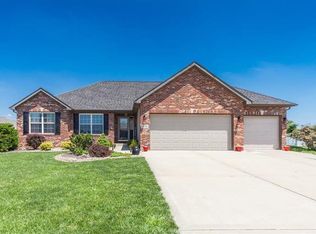Closed
Listing Provided by:
Tara Riggs 618-580-7470,
RE/MAX Alliance
Bought with: RE/MAX Alliance
$275,000
409 Miller Ave, Hamel, IL 62046
3beds
2,105sqft
Single Family Residence
Built in 2002
0.32 Acres Lot
$324,900 Zestimate®
$131/sqft
$2,155 Estimated rent
Home value
$324,900
$309,000 - $341,000
$2,155/mo
Zestimate® history
Loading...
Owner options
Explore your selling options
What's special
Open & inviting! This move-in ready, 3 bed/2 bath, well-cared for ranch is located in the quaint village of Hamel. Upon entry you're greeted with a spacious floor plan, natural light & vaulted ceilings. The updated kitchen, which overlooks the living room w/ fireplace, boasts black stainless appliances, warm, rich cabinets topped w/ gorgeous granite counters & a pantry. The dining room is adjacent to the kitchen & has access to the cozy sunroom, perfect for morning coffee & a good book. The primary bedroom’s ensuite includes dual sinks, jetted tub, walk-in shower & large walk-in closet. Two add’l bedrooms & full bath are just down the hall. A laundry/mud room is also located on the main level for added convenience! The open lower level is spotless & ready to be finished! It features a storage room w/ built-in shelves & is already roughed-in for a future bathroom. Enjoy small-town living within Edwardsville’s School District 7! Walk to parks, restaurants, school & the market!
Zillow last checked: 8 hours ago
Listing updated: April 28, 2025 at 05:44pm
Listing Provided by:
Tara Riggs 618-580-7470,
RE/MAX Alliance
Bought with:
Jen L Teske, 475139886
RE/MAX Alliance
Source: MARIS,MLS#: 23002735 Originating MLS: Southwestern Illinois Board of REALTORS
Originating MLS: Southwestern Illinois Board of REALTORS
Facts & features
Interior
Bedrooms & bathrooms
- Bedrooms: 3
- Bathrooms: 2
- Full bathrooms: 2
- Main level bathrooms: 2
- Main level bedrooms: 3
Primary bedroom
- Features: Floor Covering: Carpeting, Wall Covering: Some
- Level: Main
- Area: 210
- Dimensions: 14x15
Bedroom
- Features: Floor Covering: Carpeting, Wall Covering: Some
- Level: Main
- Area: 121
- Dimensions: 11x11
Bedroom
- Features: Floor Covering: Carpeting, Wall Covering: Some
- Level: Main
- Area: 121
- Dimensions: 11x11
Primary bathroom
- Features: Floor Covering: Vinyl, Wall Covering: Some
- Level: Main
- Area: 78
- Dimensions: 13x6
Bathroom
- Features: Floor Covering: Vinyl, Wall Covering: None
- Level: Main
- Area: 49
- Dimensions: 7x7
Bonus room
- Features: Floor Covering: Carpeting, Wall Covering: None
- Level: Lower
- Area: 210
- Dimensions: 21x10
Dining room
- Features: Floor Covering: Luxury Vinyl Plank, Wall Covering: Some
- Level: Main
- Area: 156
- Dimensions: 12x13
Kitchen
- Features: Floor Covering: Vinyl, Wall Covering: Some
- Level: Main
- Area: 110
- Dimensions: 11x10
Laundry
- Features: Floor Covering: Vinyl, Wall Covering: Some
- Level: Main
- Area: 81
- Dimensions: 9x9
Living room
- Features: Floor Covering: Carpeting, Wall Covering: Some
- Level: Main
- Area: 288
- Dimensions: 18x16
Other
- Features: Floor Covering: Concrete, Wall Covering: None
- Level: Lower
- Area: 1118
- Dimensions: 43x26
Storage
- Features: Floor Covering: Concrete, Wall Covering: None
- Level: Lower
- Area: 230
- Dimensions: 10x23
Sunroom
- Features: Floor Covering: Carpeting, Wall Covering: Some
- Level: Main
- Area: 90
- Dimensions: 9x10
Heating
- Natural Gas, Forced Air
Cooling
- Central Air, Electric
Appliances
- Included: Dishwasher, Disposal, Electric Range, Electric Oven, Stainless Steel Appliance(s), Gas Water Heater
- Laundry: Main Level
Features
- Separate Dining, Double Vanity, Separate Shower, Granite Counters, Pantry, Open Floorplan, Vaulted Ceiling(s)
- Flooring: Carpet
- Basement: Full,Partially Finished
- Number of fireplaces: 1
- Fireplace features: Living Room
Interior area
- Total structure area: 2,105
- Total interior livable area: 2,105 sqft
- Finished area above ground: 1,881
- Finished area below ground: 224
Property
Parking
- Total spaces: 2
- Parking features: Attached, Garage
- Attached garage spaces: 2
Features
- Levels: One
Lot
- Size: 0.32 Acres
- Dimensions: 111.5 x 124.6
- Features: Level
Details
- Parcel number: 112101410103014
- Special conditions: Standard
Construction
Type & style
- Home type: SingleFamily
- Architectural style: Other,Traditional
- Property subtype: Single Family Residence
Materials
- Brick Veneer, Vinyl Siding
Condition
- Year built: 2002
Utilities & green energy
- Sewer: Public Sewer
- Water: Public
- Utilities for property: Natural Gas Available
Community & neighborhood
Location
- Region: Hamel
- Subdivision: Trotters Run 1st Add
Other
Other facts
- Listing terms: Cash,Conventional,FHA,USDA Loan,VA Loan
- Ownership: Private
- Road surface type: Concrete
Price history
| Date | Event | Price |
|---|---|---|
| 3/17/2023 | Sold | $275,000$131/sqft |
Source: | ||
| 1/21/2023 | Pending sale | $275,000$131/sqft |
Source: | ||
| 1/20/2023 | Listed for sale | $275,000+4.2%$131/sqft |
Source: | ||
| 8/15/2022 | Sold | $264,000+61%$125/sqft |
Source: Public Record | ||
| 4/2/2003 | Sold | $164,000$78/sqft |
Source: Public Record | ||
Public tax history
| Year | Property taxes | Tax assessment |
|---|---|---|
| 2024 | $6,916 +1.9% | $105,380 +11.3% |
| 2023 | $6,787 +7.2% | $94,660 +10% |
| 2022 | $6,330 +74.5% | $86,090 +4.8% |
Find assessor info on the county website
Neighborhood: 62046
Nearby schools
GreatSchools rating
- NAHamel Elementary SchoolGrades: PK-2Distance: 0.5 mi
- 4/10Liberty Middle SchoolGrades: 6-8Distance: 8.2 mi
- 8/10Edwardsville High SchoolGrades: 9-12Distance: 9.5 mi
Schools provided by the listing agent
- Elementary: Edwardsville Dist 7
- Middle: Edwardsville Dist 7
- High: Edwardsville
Source: MARIS. This data may not be complete. We recommend contacting the local school district to confirm school assignments for this home.

Get pre-qualified for a loan
At Zillow Home Loans, we can pre-qualify you in as little as 5 minutes with no impact to your credit score.An equal housing lender. NMLS #10287.
Sell for more on Zillow
Get a free Zillow Showcase℠ listing and you could sell for .
$324,900
2% more+ $6,498
With Zillow Showcase(estimated)
$331,398
