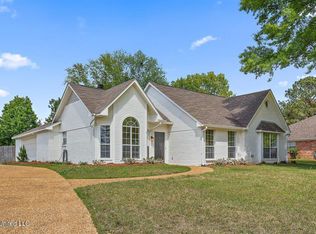Closed
Price Unknown
409 Mockingbird Ln, Madison, MS 39110
3beds
1,636sqft
Residential, Single Family Residence
Built in 1990
0.39 Acres Lot
$268,000 Zestimate®
$--/sqft
$2,087 Estimated rent
Home value
$268,000
$247,000 - $289,000
$2,087/mo
Zestimate® history
Loading...
Owner options
Explore your selling options
What's special
Welcome to this charming 3-bedroom, 2-bath home, perfect for those seeking comfort and style. As you enter, you'll be greeted by elegant wood floors that flow seamlessly through the formal dining area and living space, creating a warm and inviting atmosphere. The eat-in kitchen is a delightful feature, offering a cozy spot for casual meals and entertaining. The living area boasts a gas fireplace, and cathedral ceiling, perfect for cozy evenings and gatherings. Step outside to discover a beautifully landscaped large backyard, complete with a charming gazebo—a serene spot for relaxation or outdoor dining. Additionally, a small shed provides convenient storage for gardening tools or outdoor equipment. This home combines functionality with delightful outdoor spaces, making it a perfect retreat. The home has a brand NEW ROOF! Close to everything that Madison has to offer. Hurry! This one is gonna go fast!
Zillow last checked: 8 hours ago
Listing updated: September 19, 2025 at 02:24pm
Listed by:
Elizabeth N Brunson Ap_oglesbee@yahoo.com,
Dream Home Properties
Bought with:
Bethany E Foote, S28804
BHHS Gateway Real Estate
Source: MLS United,MLS#: 4121873
Facts & features
Interior
Bedrooms & bathrooms
- Bedrooms: 3
- Bathrooms: 2
- Full bathrooms: 2
Heating
- Central, Fireplace(s), Natural Gas
Cooling
- Ceiling Fan(s), Central Air, Gas
Appliances
- Included: Dishwasher, Disposal, Exhaust Fan, Free-Standing Electric Range, Gas Water Heater, Microwave
- Laundry: Inside, Laundry Room
Features
- Double Vanity, Eat-in Kitchen, High Speed Internet, Recessed Lighting, Vaulted Ceiling(s), Walk-In Closet(s), Breakfast Bar
- Flooring: Carpet, Wood
- Doors: Dead Bolt Lock(s)
- Has fireplace: Yes
- Fireplace features: Living Room
Interior area
- Total structure area: 1,636
- Total interior livable area: 1,636 sqft
Property
Parking
- Total spaces: 2
- Parking features: Carport, Driveway, Storage, Concrete
- Carport spaces: 2
- Has uncovered spaces: Yes
Features
- Levels: One
- Stories: 1
- Patio & porch: Slab
- Exterior features: Private Yard
- Fencing: Back Yard,Wood,Fenced
Lot
- Size: 0.39 Acres
Details
- Additional structures: Shed(s)
- Parcel number: 072b10b0490000
Construction
Type & style
- Home type: SingleFamily
- Property subtype: Residential, Single Family Residence
Materials
- Brick
- Foundation: Slab
- Roof: Architectural Shingles
Condition
- New construction: No
- Year built: 1990
Utilities & green energy
- Sewer: Public Sewer
- Water: Public
- Utilities for property: Electricity Connected, Natural Gas Connected, Water Connected
Community & neighborhood
Security
- Security features: Smoke Detector(s)
Community
- Community features: Street Lights
Location
- Region: Madison
- Subdivision: Hunter Pointe
HOA & financial
HOA
- Has HOA: Yes
- HOA fee: $100 annually
- Services included: Management
Price history
| Date | Event | Price |
|---|---|---|
| 9/19/2025 | Sold | -- |
Source: MLS United #4121873 | ||
| 8/12/2025 | Pending sale | $269,900$165/sqft |
Source: MLS United #4121873 | ||
| 8/8/2025 | Listed for sale | $269,900+55.2%$165/sqft |
Source: MLS United #4121873 | ||
| 1/9/2017 | Sold | -- |
Source: MLS United #1291091 | ||
| 11/12/2016 | Price change | $173,900-1.7%$106/sqft |
Source: Keller Williams - Jackson #291091 | ||
Public tax history
| Year | Property taxes | Tax assessment |
|---|---|---|
| 2024 | $508 -64.5% | $12,280 |
| 2023 | $1,431 | $12,280 |
| 2022 | $1,431 +3.5% | $12,280 +3.5% |
Find assessor info on the county website
Neighborhood: 39110
Nearby schools
GreatSchools rating
- 9/10Madison Avenue Upper Elementary SchoolGrades: 3-5Distance: 1 mi
- 10/10Rosa Scott SchoolGrades: 9Distance: 2.2 mi
- 10/10Madison Avenue Lower Elementary SchoolGrades: K-2Distance: 1.1 mi
Schools provided by the listing agent
- Elementary: Madison Avenue
- Middle: Madison
- High: Madison Central
Source: MLS United. This data may not be complete. We recommend contacting the local school district to confirm school assignments for this home.
