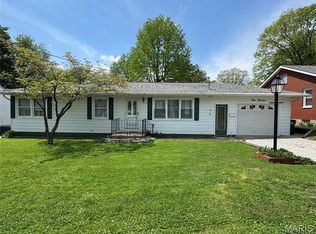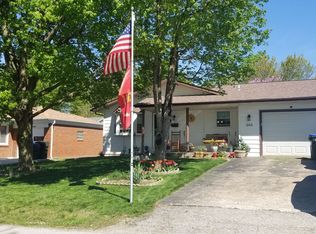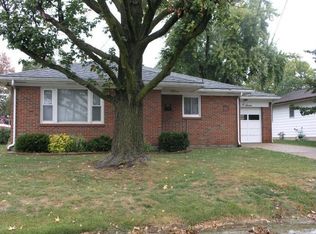This home has great curb appeal! As you walk in the front door you enter your spacious living room with large window for great natural lighting! As you walk into the kitchen, you have a coat closet and utility closet, ample cabinet space and a large dining area with door to garage and basement stairs. Two good size bedrooms and a full bathroom finish off the main level. Downstairs you have a large family/recreation area and two good size storage areas; one with hook up for washer and dryer. There is a one car attached garage that is oversize with storage/workshop area, a door to the driveway and access to the backyard. The large backyard has a nice paver patio, a chain link fence and a good size shed. BDry is installed a drain system and sealed the leaks in late December 2020.
This property is off market, which means it's not currently listed for sale or rent on Zillow. This may be different from what's available on other websites or public sources.



