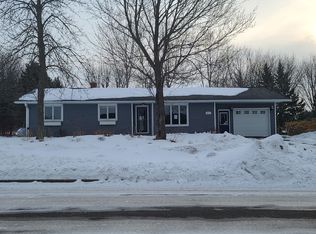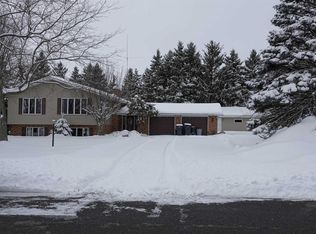Closed
$267,000
409 North 6TH STREET, Colby, WI 54421
4beds
1,872sqft
Single Family Residence
Built in 1986
0.43 Acres Lot
$277,800 Zestimate®
$143/sqft
$1,629 Estimated rent
Home value
$277,800
Estimated sales range
Not available
$1,629/mo
Zestimate® history
Loading...
Owner options
Explore your selling options
What's special
Welcome to this extremely well-maintained, low-maintenance 4-bedroom, 2 bathroom bi-level home, located in a peaceful neighborhood close to schools. Thoughtfully designed for comfort and convenience, this home offers a spacious layout with plenty of features to love. Step inside to find a cozy living space, including a warm and inviting family room with a fireplace on the lower level perfect for relaxing evenings. The kitchen features a handy pantry for extra storage, and the dining area opens up to a large deck, ideal for outdoor entertaining or enjoying your morning coffee. The primary bedroom features a walk-in closet and an attached bath. Additional bedrooms are spacious with large closets providing flexibility for guests, a home office, or growing families. In addition to the insulated attached 2-car garage, this property features a second insulated and heated detached garage?great for hobbies, extra storage, or a workshop. A concrete driveway and easy-to-maintain landscaping make for effortless upkeep. Don?t miss this your chance to make this property yours.
Zillow last checked: 8 hours ago
Listing updated: June 20, 2025 at 07:58am
Listed by:
CONNIE GURTNER 715-613-4933,
BROCK AND DECKER REAL ESTATE, LLC
Bought with:
The Steif Team
Source: WIREX MLS,MLS#: 22501400 Originating MLS: Central WI Board of REALTORS
Originating MLS: Central WI Board of REALTORS
Facts & features
Interior
Bedrooms & bathrooms
- Bedrooms: 4
- Bathrooms: 2
- Full bathrooms: 2
- Main level bedrooms: 2
Primary bedroom
- Level: Main
- Area: 143
- Dimensions: 13 x 11
Bedroom 2
- Level: Main
- Area: 132
- Dimensions: 12 x 11
Bedroom 3
- Level: Upper
- Area: 130
- Dimensions: 13 x 10
Bedroom 4
- Level: Upper
- Area: 130
- Dimensions: 13 x 10
Bathroom
- Features: Master Bedroom Bath
Dining room
- Level: Main
- Area: 121
- Dimensions: 11 x 11
Family room
- Level: Lower
- Area: 209
- Dimensions: 19 x 11
Kitchen
- Level: Main
- Area: 88
- Dimensions: 11 x 8
Living room
- Level: Main
- Area: 187
- Dimensions: 17 x 11
Heating
- Natural Gas, Forced Air
Cooling
- Central Air
Appliances
- Included: Refrigerator, Range/Oven, Microwave, Washer, Dryer
Features
- Walk-In Closet(s), High Speed Internet
- Flooring: Carpet, Vinyl
- Basement: Partially Finished,Full,Concrete
Interior area
- Total structure area: 1,872
- Total interior livable area: 1,872 sqft
- Finished area above ground: 1,087
- Finished area below ground: 785
Property
Parking
- Total spaces: 3
- Parking features: 3 Car, Attached, Detached, Heated Garage, Garage Door Opener
- Attached garage spaces: 3
Features
- Levels: Bi-Level
- Patio & porch: Deck
Lot
- Size: 0.43 Acres
- Dimensions: 122 x 154
Details
- Parcel number: 211.0451.000
- Zoning: Residential
- Special conditions: Arms Length
Construction
Type & style
- Home type: SingleFamily
- Architectural style: Raised Ranch
- Property subtype: Single Family Residence
Materials
- Vinyl Siding
- Roof: Shingle
Condition
- 21+ Years
- New construction: No
- Year built: 1986
Utilities & green energy
- Sewer: Public Sewer
- Water: Public
Community & neighborhood
Security
- Security features: Smoke Detector(s)
Location
- Region: Colby
- Municipality: Colby
Other
Other facts
- Listing terms: Arms Length Sale
Price history
| Date | Event | Price |
|---|---|---|
| 6/20/2025 | Sold | $267,000-2.2%$143/sqft |
Source: | ||
| 4/28/2025 | Contingent | $273,000$146/sqft |
Source: | ||
| 4/16/2025 | Listed for sale | $273,000$146/sqft |
Source: | ||
Public tax history
| Year | Property taxes | Tax assessment |
|---|---|---|
| 2024 | $4,414 +31.8% | $243,200 +101.3% |
| 2023 | $3,348 +1.5% | $120,800 |
| 2022 | $3,299 +3.8% | $120,800 |
Find assessor info on the county website
Neighborhood: 54421
Nearby schools
GreatSchools rating
- 3/10Colby Elementary SchoolGrades: K-5Distance: 0.3 mi
- 3/10Colby Middle SchoolGrades: 6-8Distance: 0.4 mi
- 5/10Colby High SchoolGrades: 9-12Distance: 0.5 mi
Schools provided by the listing agent
- Elementary: Colby
- Middle: Colby
- High: Colby
- District: Colby
Source: WIREX MLS. This data may not be complete. We recommend contacting the local school district to confirm school assignments for this home.
Get pre-qualified for a loan
At Zillow Home Loans, we can pre-qualify you in as little as 5 minutes with no impact to your credit score.An equal housing lender. NMLS #10287.

