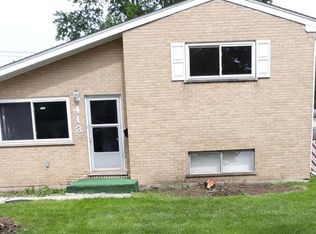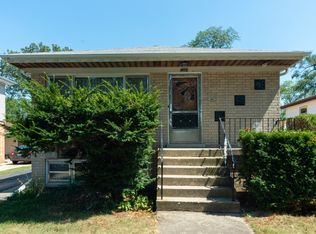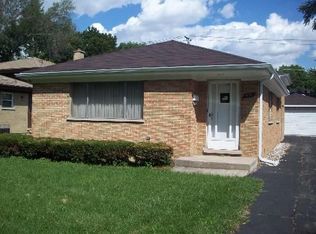Closed
$392,000
409 N Addison Rd, Villa Park, IL 60181
4beds
1,601sqft
Single Family Residence
Built in 1962
6,534 Square Feet Lot
$398,100 Zestimate®
$245/sqft
$2,862 Estimated rent
Home value
$398,100
$362,000 - $434,000
$2,862/mo
Zestimate® history
Loading...
Owner options
Explore your selling options
What's special
Welcome to this beautifully maintained and move-in ready 4-bedroom, 2-bath home! Thoughtfully updated throughout, this home features 2022 vinyl plank flooring, custom closets in the bedrooms, and updated light fixtures. The kitchen offers generous counter space and plenty of storage, ideal for both everyday living and entertaining. Enjoy the benefits of newer vinyl windows, a roof approximately 7 years old, and gutters replaced in 2021. The lower level is currently used as an office and laundry room, but with an additional two-in-one washer and dryer located in the utility room, it can easily be converted into a second living area, playroom, or guest space. Outside, you'll find a spacious backyard with a patio perfect for relaxing or entertaining, along with a shed added in 2022 for extra storage. This home offers flexibility, functionality, and style-truly a must-see!
Zillow last checked: 8 hours ago
Listing updated: August 22, 2025 at 08:16am
Listing courtesy of:
Cristina Gluszek 815-557-3821,
Real Broker, LLC
Bought with:
Michelle Vykruta
Keller Williams Infinity
Source: MRED as distributed by MLS GRID,MLS#: 12416068
Facts & features
Interior
Bedrooms & bathrooms
- Bedrooms: 4
- Bathrooms: 2
- Full bathrooms: 2
Primary bedroom
- Level: Main
- Area: 144 Square Feet
- Dimensions: 12X12
Bedroom 2
- Level: Main
- Area: 120 Square Feet
- Dimensions: 10X12
Bedroom 3
- Level: Second
- Area: 120 Square Feet
- Dimensions: 12X10
Bedroom 4
- Level: Second
- Area: 121 Square Feet
- Dimensions: 11X11
Kitchen
- Features: Kitchen (Custom Cabinetry, Granite Counters, Updated Kitchen), Flooring (Wood Laminate)
- Level: Main
- Area: 156 Square Feet
- Dimensions: 13X12
Laundry
- Level: Basement
- Area: 16 Square Feet
- Dimensions: 4X4
Living room
- Features: Flooring (Hardwood), Window Treatments (Bay Window(s))
- Level: Main
- Area: 260 Square Feet
- Dimensions: 20X13
Heating
- Natural Gas
Cooling
- Central Air
Features
- Basement: Finished,Crawl Space,Partial
Interior area
- Total structure area: 1,601
- Total interior livable area: 1,601 sqft
- Finished area below ground: 400
Property
Parking
- Total spaces: 2
- Parking features: On Site, Garage Owned, Detached, Garage
- Garage spaces: 2
Accessibility
- Accessibility features: No Disability Access
Lot
- Size: 6,534 sqft
- Dimensions: 50X131
Details
- Parcel number: 0604233004
- Special conditions: None
Construction
Type & style
- Home type: SingleFamily
- Property subtype: Single Family Residence
Materials
- Brick
Condition
- New construction: No
- Year built: 1962
- Major remodel year: 2016
Utilities & green energy
- Water: Public
Community & neighborhood
Location
- Region: Villa Park
Other
Other facts
- Listing terms: FHA
- Ownership: Fee Simple
Price history
| Date | Event | Price |
|---|---|---|
| 8/20/2025 | Sold | $392,000+4.5%$245/sqft |
Source: | ||
| 7/14/2025 | Contingent | $375,000$234/sqft |
Source: | ||
| 7/10/2025 | Listed for sale | $375,000+36.4%$234/sqft |
Source: | ||
| 2/10/2021 | Sold | $275,000-11%$172/sqft |
Source: Public Record Report a problem | ||
| 10/20/2020 | Listing removed | $309,000$193/sqft |
Source: Charles Rutenberg Realty of IL #10839819 Report a problem | ||
Public tax history
| Year | Property taxes | Tax assessment |
|---|---|---|
| 2024 | $6,801 +9% | $97,986 +8.1% |
| 2023 | $6,241 +2.7% | $90,610 +4% |
| 2022 | $6,079 +4.3% | $87,090 +2.6% |
Find assessor info on the county website
Neighborhood: 60181
Nearby schools
GreatSchools rating
- 5/10North Elementary SchoolGrades: K-5Distance: 0.4 mi
- 4/10Jefferson Middle SchoolGrades: 6-8Distance: 0.1 mi
- 9/10Willowbrook High SchoolGrades: 9-12Distance: 2.3 mi
Schools provided by the listing agent
- District: 45
Source: MRED as distributed by MLS GRID. This data may not be complete. We recommend contacting the local school district to confirm school assignments for this home.
Get a cash offer in 3 minutes
Find out how much your home could sell for in as little as 3 minutes with a no-obligation cash offer.
Estimated market value$398,100
Get a cash offer in 3 minutes
Find out how much your home could sell for in as little as 3 minutes with a no-obligation cash offer.
Estimated market value
$398,100


