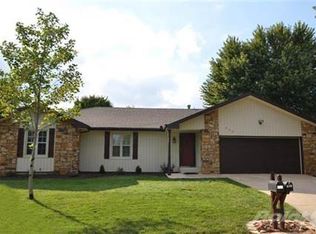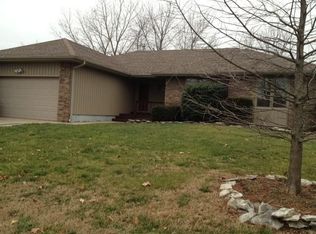Closed
Price Unknown
409 N Hightower Avenue, Nixa, MO 65714
3beds
1,622sqft
Single Family Residence
Built in 1986
9,583.2 Square Feet Lot
$256,000 Zestimate®
$--/sqft
$1,775 Estimated rent
Home value
$256,000
$243,000 - $269,000
$1,775/mo
Zestimate® history
Loading...
Owner options
Explore your selling options
What's special
BRAND NEW ROOF including gutters and extra fire & ice protection installed April 2023! This 3 bedroom, 2 bathroom home is located right in the heart of Nixa within walking distance to multiple school buildings, as well as the community center, park, and swimming pool. The home features 1,622 square feet of living space including a spacious kitchen/dining area and living room with beautiful stone fireplace with wood-burning insert. The backyard has a patio area for entertaining and spending time enjoying the privacy-fenced backyard. The refrigerator and bench in the laundry room will remain with the home. Call today to schedule a showing!
Zillow last checked: 8 hours ago
Listing updated: August 02, 2024 at 02:56pm
Listed by:
Amanda L Idell 417-818-8137,
The Firm Real Estate, LLC
Bought with:
Jeff Daugherty, 2009022523
Keller Williams
Source: SOMOMLS,MLS#: 60236132
Facts & features
Interior
Bedrooms & bathrooms
- Bedrooms: 3
- Bathrooms: 2
- Full bathrooms: 2
Heating
- Central, Fireplace(s), Forced Air, Natural Gas, Wood
Cooling
- Ceiling Fan(s), Central Air
Appliances
- Included: Dishwasher, Disposal, Free-Standing Electric Oven, Gas Water Heater, Microwave, Refrigerator, Water Softener Owned
- Laundry: Main Level, W/D Hookup
Features
- High Speed Internet, Laminate Counters, Tray Ceiling(s), Walk-In Closet(s), Walk-in Shower
- Flooring: Carpet, Laminate, Tile
- Windows: Blinds, Double Pane Windows, Shutters
- Has basement: No
- Attic: Partially Floored,Pull Down Stairs
- Has fireplace: Yes
- Fireplace features: Insert, Living Room, Wood Burning
Interior area
- Total structure area: 1,622
- Total interior livable area: 1,622 sqft
- Finished area above ground: 1,622
- Finished area below ground: 0
Property
Parking
- Total spaces: 2
- Parking features: Garage - Attached
- Attached garage spaces: 2
Features
- Levels: One
- Stories: 1
- Patio & porch: Patio
- Exterior features: Cable Access, Rain Gutters
- Fencing: Full,Privacy
Lot
- Size: 9,583 sqft
- Dimensions: 75 x 128
- Features: Curbs, Landscaped
Details
- Parcel number: 100613001003013000
Construction
Type & style
- Home type: SingleFamily
- Architectural style: Ranch,Traditional
- Property subtype: Single Family Residence
Materials
- Stone, Vinyl Siding
- Foundation: Crawl Space, Permanent
Condition
- Year built: 1986
Utilities & green energy
- Sewer: Public Sewer
- Water: Public
- Utilities for property: Cable Available
Community & neighborhood
Location
- Region: Nixa
- Subdivision: Dreamwood Est
Other
Other facts
- Listing terms: Cash,Conventional,FHA,USDA/RD,VA Loan
- Road surface type: Asphalt
Price history
| Date | Event | Price |
|---|---|---|
| 5/31/2023 | Sold | -- |
Source: | ||
| 4/20/2023 | Pending sale | $239,900$148/sqft |
Source: | ||
| 4/10/2023 | Listed for sale | $239,900$148/sqft |
Source: | ||
| 10/17/2019 | Sold | -- |
Source: | ||
Public tax history
Tax history is unavailable.
Neighborhood: 65714
Nearby schools
GreatSchools rating
- 8/10John Thomas School of DiscoveryGrades: K-6Distance: 0.3 mi
- 6/10Nixa Junior High SchoolGrades: 7-8Distance: 0.5 mi
- 10/10Nixa High SchoolGrades: 9-12Distance: 2.3 mi
Schools provided by the listing agent
- Elementary: NX Century/Summit
- Middle: Nixa
- High: Nixa
Source: SOMOMLS. This data may not be complete. We recommend contacting the local school district to confirm school assignments for this home.

