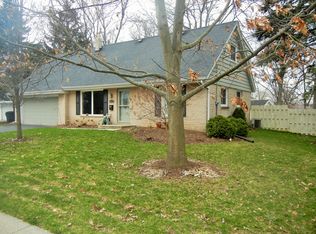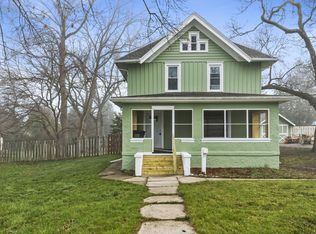Closed
$238,000
409 North Rochester STREET, Mukwonago, WI 53149
3beds
1,510sqft
Single Family Residence
Built in 1906
0.32 Acres Lot
$350,900 Zestimate®
$158/sqft
$2,233 Estimated rent
Home value
$350,900
$330,000 - $372,000
$2,233/mo
Zestimate® history
Loading...
Owner options
Explore your selling options
What's special
Welcome to this adorable home nestled in the heart of Mukwonago. Step inside to discover an inviting living space adorned with natural light and warmth. The kitchen offers an abundance of cabinets, updated flooring, and a convenient layout to delight any chef. Living space is expanded with the LL rec room, great for a cozy movie night. Outside the yard is big enough for gardening, play or relaxation. Imagine gatherings with friends and loved ones on the patio, creating cherished memories. Explore nearby parks, restaurants, and local shops, all within easy reach. Phantom Glen Park is less than a mile away and the perfect place to launch your boat onto Phantom Lake. Don't miss this opportunity to own a great home in an ideal location, schedule a showing today!
Zillow last checked: 8 hours ago
Listing updated: October 04, 2023 at 05:04am
Listed by:
Tonya Thomsen 262-424-3138,
Modern Realty Partners LLC
Bought with:
The Roth Team*
Source: WIREX MLS,MLS#: 1846911 Originating MLS: Metro MLS
Originating MLS: Metro MLS
Facts & features
Interior
Bedrooms & bathrooms
- Bedrooms: 3
- Bathrooms: 2
- Full bathrooms: 2
Primary bedroom
- Level: Upper
- Area: 130
- Dimensions: 13 x 10
Bedroom 2
- Level: Upper
- Area: 104
- Dimensions: 13 x 8
Bedroom 3
- Level: Upper
- Area: 110
- Dimensions: 11 x 10
Bathroom
- Features: Tub Only, Ceramic Tile, Shower Over Tub
Kitchen
- Level: Main
- Area: 156
- Dimensions: 13 x 12
Living room
- Level: Main
- Area: 325
- Dimensions: 25 x 13
Heating
- Radiant/Hot Water, Other
Cooling
- Other
Appliances
- Included: Dishwasher, Disposal, Dryer, Oven, Refrigerator, Washer
Features
- Flooring: Wood or Sim.Wood Floors
- Basement: Full,Partially Finished
Interior area
- Total structure area: 1,510
- Total interior livable area: 1,510 sqft
Property
Parking
- Total spaces: 2
- Parking features: Garage Door Opener, Detached, 2 Car
- Garage spaces: 2
Features
- Levels: Two
- Stories: 2
- Patio & porch: Patio
Lot
- Size: 0.32 Acres
Details
- Parcel number: MUKV1973973
- Zoning: Residential
Construction
Type & style
- Home type: SingleFamily
- Architectural style: Cape Cod,Farmhouse/National Folk
- Property subtype: Single Family Residence
Materials
- Aluminum/Steel, Aluminum Siding
Condition
- 21+ Years
- New construction: No
- Year built: 1906
Utilities & green energy
- Sewer: Public Sewer
- Water: Public
Community & neighborhood
Location
- Region: Mukwonago
- Municipality: Mukwonago
Price history
| Date | Event | Price |
|---|---|---|
| 9/28/2023 | Sold | $238,000+8.2%$158/sqft |
Source: | ||
| 8/20/2023 | Contingent | $220,000$146/sqft |
Source: | ||
| 8/17/2023 | Listed for sale | $220,000$146/sqft |
Source: | ||
Public tax history
| Year | Property taxes | Tax assessment |
|---|---|---|
| 2023 | $2,815 +1.6% | $160,500 |
| 2022 | $2,771 +6.3% | $160,500 |
| 2021 | $2,606 -1.3% | $160,500 |
Find assessor info on the county website
Neighborhood: 53149
Nearby schools
GreatSchools rating
- 8/10Clarendon Avenue Elementary SchoolGrades: PK-6Distance: 0.5 mi
- 8/10Park View Middle SchoolGrades: 7-8Distance: 0.4 mi
- 4/10Mukwonago High SchoolGrades: 9-12Distance: 0.9 mi
Schools provided by the listing agent
- Middle: Park View
- High: Mukwonago
- District: Mukwonago
Source: WIREX MLS. This data may not be complete. We recommend contacting the local school district to confirm school assignments for this home.

Get pre-qualified for a loan
At Zillow Home Loans, we can pre-qualify you in as little as 5 minutes with no impact to your credit score.An equal housing lender. NMLS #10287.
Sell for more on Zillow
Get a free Zillow Showcase℠ listing and you could sell for .
$350,900
2% more+ $7,018
With Zillow Showcase(estimated)
$357,918
