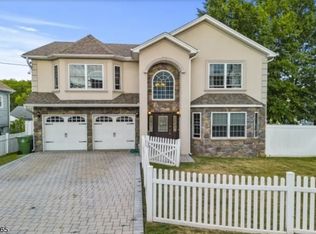
Closed
Street View
$531,000
409 Raritan Rd, Linden City, NJ 07036
3beds
2baths
--sqft
Single Family Residence
Built in 1948
4,356 Square Feet Lot
$538,200 Zestimate®
$--/sqft
$3,407 Estimated rent
Home value
$538,200
$468,000 - $619,000
$3,407/mo
Zestimate® history
Loading...
Owner options
Explore your selling options
What's special
Zillow last checked: February 06, 2026 at 11:15pm
Listing updated: November 25, 2025 at 10:08am
Listed by:
Marek Krajnik 732-827-5344,
Re/Max 1st Advantage
Bought with:
Asante Balaam
Exp Realty, LLC
Source: GSMLS,MLS#: 3982633
Facts & features
Price history
| Date | Event | Price |
|---|---|---|
| 11/24/2025 | Sold | $531,000+6.4% |
Source: | ||
| 9/17/2025 | Pending sale | $499,000 |
Source: | ||
| 8/21/2025 | Listed for sale | $499,000+349.5% |
Source: | ||
| 10/3/1997 | Sold | $111,000 |
Source: Public Record Report a problem | ||
Public tax history
| Year | Property taxes | Tax assessment |
|---|---|---|
| 2025 | $8,150 | $115,900 |
| 2024 | $8,150 +2.2% | $115,900 |
| 2023 | $7,972 -0.5% | $115,900 |
Find assessor info on the county website
Neighborhood: 07036
Nearby schools
GreatSchools rating
- 3/10Number 10Grades: PK-5Distance: 0.1 mi
- 4/10Myles J Mcmanus Middle SchoolGrades: 6-8Distance: 0.5 mi
- 3/10Linden High SchoolGrades: 9-12Distance: 1.2 mi
Get a cash offer in 3 minutes
Find out how much your home could sell for in as little as 3 minutes with a no-obligation cash offer.
Estimated market value$538,200
Get a cash offer in 3 minutes
Find out how much your home could sell for in as little as 3 minutes with a no-obligation cash offer.
Estimated market value
$538,200