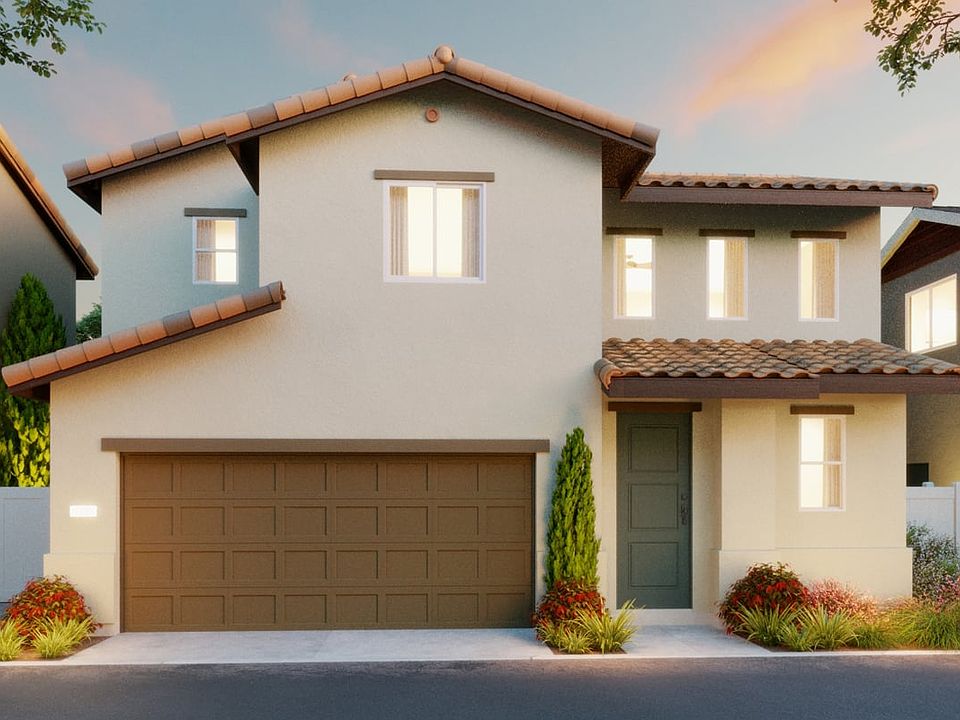Homeowners enter this floorplan to discover a bright, wide open living space including a family room, dining area and kitchen. Directly off the kitchen is a doorway leading to a large two car garage. This home also includes a linen closet and powder room off the staircase leading to the second floor. At the top of the staircase, you will find a large open loft with the option for a fourth bedroom. The primary bedroom includes a large double-vanity bathroom with an ample walk-in closet. Two additional bedrooms can be found just beyond the full laundry room and adjacent shared bathroom.
New construction
$556,000
409 River Terrace Dr, Lompoc, CA 93436
3beds
1,572sqft
Single Family Residence
Built in 2025
-- sqft lot
$-- Zestimate®
$354/sqft
$-- HOA
What's special
Large two car garageAmple walk-in closetPrimary bedroomLinen closetFamily roomDining areaPowder room
This home is based on the Plan 2 plan.
- 4 days
- on Zillow |
- 78 |
- 0 |
Zillow last checked: 14 hours ago
Listing updated: 14 hours ago
Listed by:
Williams Homes
Source: Williams Homes
Travel times
Schedule tour
Facts & features
Interior
Bedrooms & bathrooms
- Bedrooms: 3
- Bathrooms: 2
- Full bathrooms: 2
Interior area
- Total interior livable area: 1,572 sqft
Property
Parking
- Total spaces: 2
- Parking features: Garage
- Garage spaces: 2
Features
- Levels: 2.0
- Stories: 2
Construction
Type & style
- Home type: SingleFamily
- Property subtype: Single Family Residence
Condition
- New Construction
- New construction: Yes
- Year built: 2025
Details
- Builder name: Williams Homes
Community & HOA
Community
- Subdivision: River Terrace
Location
- Region: Lompoc
Financial & listing details
- Price per square foot: $354/sqft
- Date on market: 8/30/2025
About the community
New Homes Coming Summer 2025 to Lompoc - Now Pre-SellingWith unbridled lush hillsides, rich historic murals, a fully restored mission, and unique wine experiences, Lompoc is the new reason to fall in love with California. River Terrace by Williams Homes is a new master plan community in Lompoc, offering 257 single-family and duet homes in three (3) floorplan collections. Residents will enjoy recreation area and park, dog park, neighborhood garden, outdoor fitness equipment, bike and walking paths, and future commercial/retail space.Be the first to receive updates on floorplans, site plan, and pricing information.Join the interest list today! DRE# 01449126
Source: Williams Homes

