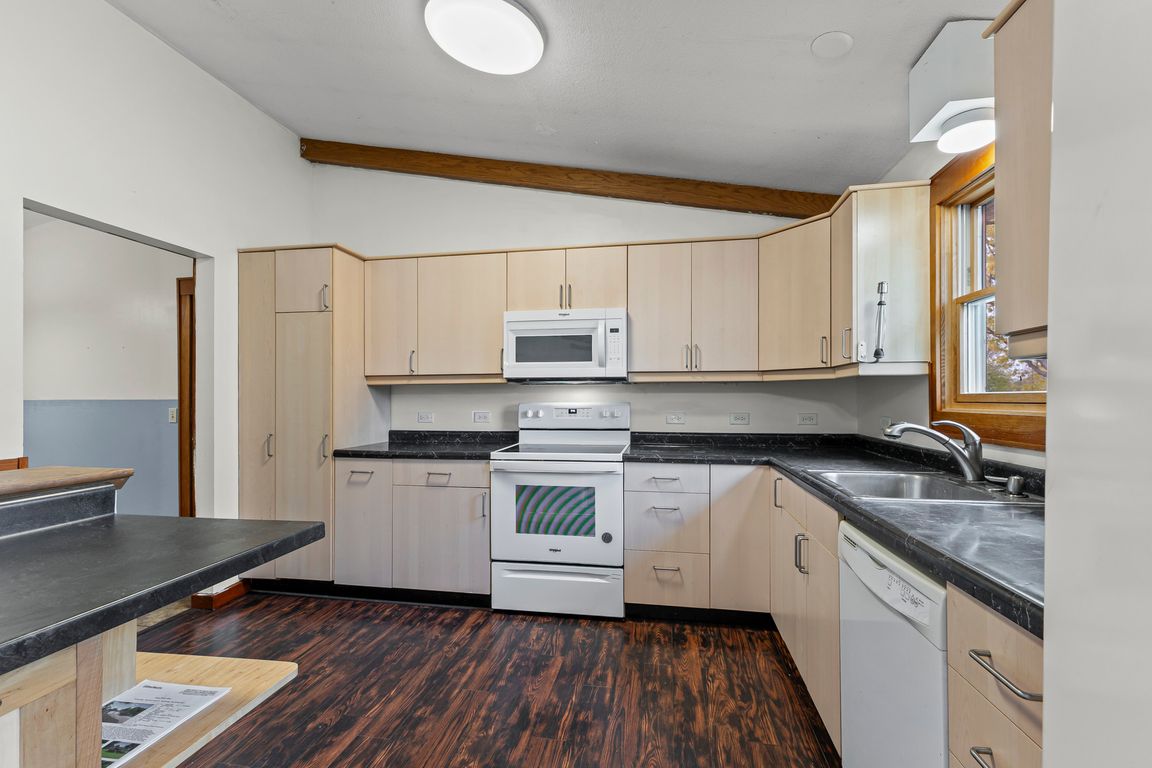
Active with contingencyPrice cut: $16K (10/28)
$349,000
3beds
1,976sqft
409 Riverview Dr, Monticello, MN 55362
3beds
1,976sqft
Single family residence
Built in 1967
0.52 Acres
2 Attached garage spaces
$177 price/sqft
What's special
Discover a rare opportunity to own a beautiful riverside home with stunning views of the Mississippi River. This three-bedroom, two-bath rambler sits on a spacious half-acre lot and offers the perfect chance to build equity and restore a property with incredible potential. The main level features vaulted ceilings, newer hard-surface flooring ...
- 40 days |
- 1,549 |
- 60 |
Likely to sell faster than
Source: NorthstarMLS as distributed by MLS GRID,MLS#: 6804223
Travel times
Living Room
Kitchen
Bedroom
Zillow last checked: 8 hours ago
Listing updated: November 17, 2025 at 08:52am
Listed by:
Tamara Joy 763-900-7121,
Pemberton RE
Source: NorthstarMLS as distributed by MLS GRID,MLS#: 6804223
Facts & features
Interior
Bedrooms & bathrooms
- Bedrooms: 3
- Bathrooms: 2
- 3/4 bathrooms: 2
Rooms
- Room types: Living Room, Dining Room, Family Room, Kitchen, Bedroom 1, Bedroom 2, Foyer, Bedroom 3, Office
Bedroom 1
- Level: Main
- Area: 110 Square Feet
- Dimensions: 11x10
Bedroom 2
- Level: Main
- Area: 99 Square Feet
- Dimensions: 11x9
Bedroom 3
- Level: Lower
- Area: 110 Square Feet
- Dimensions: 11x10
Dining room
- Level: Main
- Area: 63 Square Feet
- Dimensions: 9x7
Family room
- Level: Lower
- Area: 247 Square Feet
- Dimensions: 19x13
Foyer
- Level: Main
- Area: 60 Square Feet
- Dimensions: 12x5
Kitchen
- Level: Main
- Area: 110 Square Feet
- Dimensions: 11x10
Living room
- Level: Main
- Area: 240 Square Feet
- Dimensions: 20x12
Office
- Level: Lower
- Area: 120 Square Feet
- Dimensions: 15x8
Heating
- Baseboard, Boiler
Cooling
- Wall Unit(s)
Appliances
- Included: Dishwasher, Dryer, Gas Water Heater, Microwave, Range, Refrigerator, Washer, Water Softener Owned
Features
- Basement: Daylight,Full,Storage Space,Walk-Out Access
- Number of fireplaces: 1
- Fireplace features: Family Room, Wood Burning
Interior area
- Total structure area: 1,976
- Total interior livable area: 1,976 sqft
- Finished area above ground: 988
- Finished area below ground: 784
Video & virtual tour
Property
Parking
- Total spaces: 2
- Parking features: Attached, Garage Door Opener
- Attached garage spaces: 2
- Has uncovered spaces: Yes
- Details: Garage Dimensions (21x88)
Accessibility
- Accessibility features: None
Features
- Levels: One
- Stories: 1
- Patio & porch: Deck
- Fencing: None
- Has view: Yes
- View description: River
- Has water view: Yes
- Water view: River
- Waterfront features: River Front, Waterfront Elevation(0-4), Waterfront Num(S9991013)
- Body of water: Mississippi River
- Frontage length: Water Frontage: 99
Lot
- Size: 0.52 Acres
- Dimensions: 100 x 247 x 99 x 217
- Features: Wooded
Details
- Foundation area: 988
- Parcel number: 155017001020
- Zoning description: Residential-Single Family
Construction
Type & style
- Home type: SingleFamily
- Property subtype: Single Family Residence
Materials
- Fiber Cement, Block
- Roof: Age 8 Years or Less
Condition
- Age of Property: 58
- New construction: No
- Year built: 1967
Utilities & green energy
- Electric: Circuit Breakers
- Gas: Natural Gas
- Sewer: City Sewer/Connected
- Water: City Water/Connected
Community & HOA
Community
- Subdivision: Manhattan Lts 1st Add
HOA
- Has HOA: No
Location
- Region: Monticello
Financial & listing details
- Price per square foot: $177/sqft
- Tax assessed value: $299,700
- Annual tax amount: $3,006
- Date on market: 10/24/2025
- Cumulative days on market: 121 days
- Road surface type: Paved