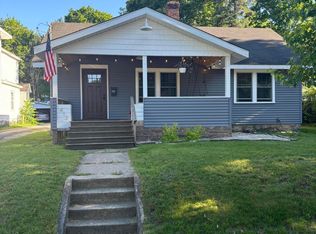Sold
$184,000
409 Rust Ave, Big Rapids, MI 49307
5beds
2,800sqft
Single Family Residence
Built in 1927
0.36 Acres Lot
$215,900 Zestimate®
$66/sqft
$1,771 Estimated rent
Home value
$215,900
$205,000 - $227,000
$1,771/mo
Zestimate® history
Loading...
Owner options
Explore your selling options
What's special
Perfectly set on a double lot, this Big Rapids beauty feels like home the minute you walk in the door. The living room is warm and inviting, centered by a wood-burning fireplace. The primary bedroom is large with built-in storage. Close to downtown and a short walk to the community pool. You'll enjoy the back deck both morning and night, so bring your coffee and wine, and your friends and make this house your home. Recent updates include a brand-new furnace and central air in April of 2023.
Zillow last checked: 8 hours ago
Listing updated: June 12, 2025 at 10:28am
Listed by:
Christina Pelton 231-414-2345,
Century 21 Rockgate
Bought with:
Kati Ross, 6502431285
RE/MAX TOGETHER
Source: MichRIC,MLS#: 23019939
Facts & features
Interior
Bedrooms & bathrooms
- Bedrooms: 5
- Bathrooms: 2
- Full bathrooms: 2
- Main level bedrooms: 1
Heating
- Forced Air
Cooling
- Central Air
Appliances
- Included: Dryer, Range, Refrigerator, Washer
Features
- Flooring: Wood
- Windows: Replacement
- Basement: Michigan Basement
- Number of fireplaces: 1
- Fireplace features: Living Room
Interior area
- Total structure area: 2,800
- Total interior livable area: 2,800 sqft
- Finished area below ground: 0
Property
Parking
- Total spaces: 1
- Parking features: Detached, Carport
- Garage spaces: 1
- Has carport: Yes
Features
- Stories: 2
Lot
- Size: 0.36 Acres
- Dimensions: 79 x 200
- Features: Sidewalk
Details
- Parcel number: 541715229003
Construction
Type & style
- Home type: SingleFamily
- Architectural style: Colonial
- Property subtype: Single Family Residence
Materials
- Vinyl Siding
- Roof: Composition,Shingle
Condition
- New construction: No
- Year built: 1927
Utilities & green energy
- Sewer: Public Sewer
- Water: Public
- Utilities for property: Phone Connected, Natural Gas Connected, Cable Connected
Community & neighborhood
Location
- Region: Big Rapids
Other
Other facts
- Listing terms: Cash,FHA,Conventional
Price history
| Date | Event | Price |
|---|---|---|
| 9/11/2025 | Listing removed | $219,900$79/sqft |
Source: | ||
| 8/4/2025 | Listed for sale | $219,900$79/sqft |
Source: | ||
| 7/22/2025 | Pending sale | $219,900$79/sqft |
Source: | ||
| 7/18/2025 | Listed for sale | $219,900-2.3%$79/sqft |
Source: | ||
| 7/7/2025 | Listing removed | $225,000$80/sqft |
Source: | ||
Public tax history
| Year | Property taxes | Tax assessment |
|---|---|---|
| 2024 | $339 -84.2% | $102,500 +25% |
| 2023 | $2,150 +6.6% | $82,000 +17.8% |
| 2022 | $2,017 | $69,600 +9.8% |
Find assessor info on the county website
Neighborhood: 49307
Nearby schools
GreatSchools rating
- 4/10Brookside Elementary SchoolGrades: PK-4Distance: 0.2 mi
- 4/10Big Rapids Middle SchoolGrades: 5-8Distance: 0.7 mi
- 6/10Big Rapids High SchoolGrades: 9-12Distance: 1.4 mi

Get pre-qualified for a loan
At Zillow Home Loans, we can pre-qualify you in as little as 5 minutes with no impact to your credit score.An equal housing lender. NMLS #10287.
Sell for more on Zillow
Get a free Zillow Showcase℠ listing and you could sell for .
$215,900
2% more+ $4,318
With Zillow Showcase(estimated)
$220,218