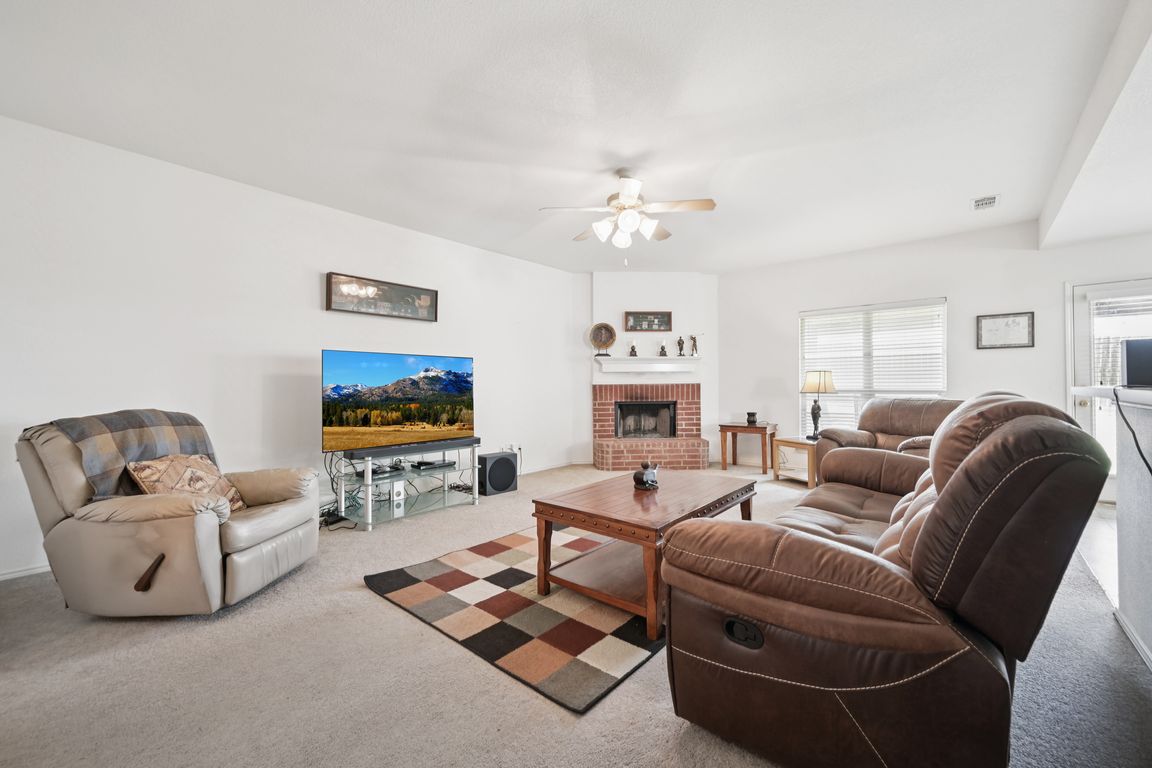
For sale
$230,000
3beds
1,648sqft
409 Rustic Meadows Dr, Royse City, TX 75189
3beds
1,648sqft
Single family residence
Built in 2003
7,666 sqft
2 Attached garage spaces
$140 price/sqft
What's special
Cozy corner fireplaceLarge covered patioLarge walk-in closetCovered front porchOversized utility roomDual sinksPrivate primary suite
Charming, Affordable, and Ready for You! Nestled in the desirable Rustic Meadows community of Royse City, this 3-bedroom, 2-bathroom home offers comfort, space, and value with 1,648 sqft of open-concept living. This home is very well maintained and is attractively priced for especially for today's market! Step inside from the ...
- 13 hours
- on Zillow |
- 159 |
- 9 |
Source: NTREIS,MLS#: 21024870
Travel times
Living Room
Kitchen
Dining Room
Zillow last checked: 7 hours ago
Listing updated: 10 hours ago
Listed by:
Donna Luedtke 0816201 214-414-2807,
SHINE REALTY 214-414-2807,
Kim Mccrary 0671088 214-886-3534,
SHINE REALTY
Source: NTREIS,MLS#: 21024870
Facts & features
Interior
Bedrooms & bathrooms
- Bedrooms: 3
- Bathrooms: 2
- Full bathrooms: 2
Primary bedroom
- Features: Ceiling Fan(s), Walk-In Closet(s)
- Level: First
- Dimensions: 13 x 15
Bedroom
- Features: Ceiling Fan(s)
- Level: First
- Dimensions: 11 x 10
Bedroom
- Features: Ceiling Fan(s)
- Level: First
- Dimensions: 11 x 10
Primary bathroom
- Features: En Suite Bathroom
- Level: First
- Dimensions: 13 x 10
Dining room
- Level: First
- Dimensions: 13 x 10
Other
- Level: First
- Dimensions: 10 x 6
Kitchen
- Features: Built-in Features, Eat-in Kitchen, Kitchen Island, Pantry
- Level: First
- Dimensions: 13 x 12
Living room
- Features: Ceiling Fan(s), Fireplace
- Level: First
- Dimensions: 26 x 16
Utility room
- Features: Built-in Features, Utility Room
- Level: First
- Dimensions: 6 x 11
Heating
- Central, Electric
Cooling
- Central Air, Ceiling Fan(s), Electric
Appliances
- Included: Dishwasher, Electric Cooktop, Electric Oven, Disposal, Refrigerator, Vented Exhaust Fan
- Laundry: Washer Hookup, Electric Dryer Hookup, Laundry in Utility Room
Features
- Decorative/Designer Lighting Fixtures, High Speed Internet, Open Floorplan, Cable TV, Walk-In Closet(s)
- Flooring: Carpet, Linoleum
- Windows: Window Coverings
- Has basement: No
- Number of fireplaces: 1
- Fireplace features: Living Room, Masonry, Raised Hearth, Wood Burning
Interior area
- Total interior livable area: 1,648 sqft
Video & virtual tour
Property
Parking
- Total spaces: 2
- Parking features: Driveway, Garage Faces Front, Garage, Garage Door Opener, Oversized
- Attached garage spaces: 2
- Has uncovered spaces: Yes
Features
- Levels: One
- Stories: 1
- Patio & porch: Rear Porch, Covered
- Exterior features: Private Yard, Rain Gutters
- Pool features: None
- Fencing: Wood
Lot
- Size: 7,666.56 Square Feet
- Features: Interior Lot, Landscaped, Sloped
- Residential vegetation: Grassed
Details
- Parcel number: 000000054701
Construction
Type & style
- Home type: SingleFamily
- Architectural style: Traditional,Detached
- Property subtype: Single Family Residence
Materials
- Brick
- Foundation: Slab
- Roof: Composition
Condition
- Year built: 2003
Utilities & green energy
- Sewer: Public Sewer
- Water: Public
- Utilities for property: Sewer Available, Water Available, Cable Available
Community & HOA
Community
- Features: Curbs
- Subdivision: Rustic Meadows West 1
HOA
- Has HOA: No
Location
- Region: Royse City
Financial & listing details
- Price per square foot: $140/sqft
- Annual tax amount: $5,407
- Date on market: 8/21/2025