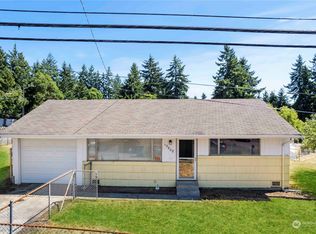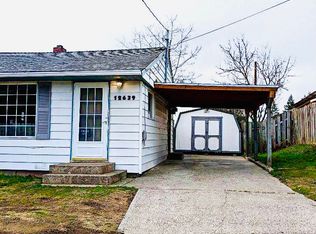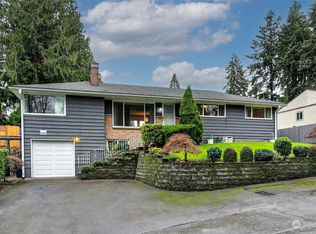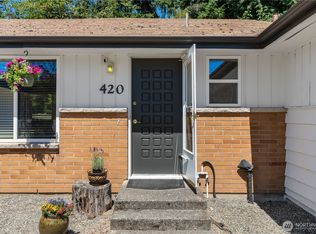Sold
Listed by:
Mary Juhl,
John L. Scott, Inc.
Bought with: Liberty Real Estate, LLC
$580,000
409 SW 128th Street, Burien, WA 98146
3beds
1,470sqft
Single Family Residence
Built in 1955
8,999.5 Square Feet Lot
$614,500 Zestimate®
$395/sqft
$3,157 Estimated rent
Home value
$614,500
$584,000 - $645,000
$3,157/mo
Zestimate® history
Loading...
Owner options
Explore your selling options
What's special
This cream puff lives BIG!! One level living. 100K+ upgrades since 2017. So much NEW!! New front and rear covered entry w/new doors. Open 'greatroom concept' living w/top shelf plush carpeting. Remodeled kitchen with quartz surfaces, microwave shelf, skylight. 3 bedrooms, 2 with walk-in closets. 1ea remodeled 3/4 bath w/huge shower, 1ea 1/2 bath. Large 9000sf level lot beautifully set back from the road w/outstanding new backyard Gazebo plus 2 large custom built outbuildings. New mini-split heating/air conditioning system make this home superbly efficient. Large remodeled laundry. Security system. Lovingly remodeled and comfortably luxurious. Easy access to the 509. 5 min. to PCC, Trader jOE's, 2blocks to Safeway.
Zillow last checked: 8 hours ago
Listing updated: September 21, 2023 at 11:32am
Listed by:
Mary Juhl,
John L. Scott, Inc.
Bought with:
Tuan D. Ngo, 17172
Liberty Real Estate, LLC
Source: NWMLS,MLS#: 2152763
Facts & features
Interior
Bedrooms & bathrooms
- Bedrooms: 3
- Bathrooms: 2
- 3/4 bathrooms: 1
- 1/2 bathrooms: 1
- Main level bedrooms: 3
Primary bedroom
- Level: Main
Bedroom
- Level: Main
Bedroom
- Level: Main
Bathroom three quarter
- Level: Main
Other
- Level: Main
Dining room
- Level: Main
Entry hall
- Level: Main
Kitchen with eating space
- Level: Main
Living room
- Level: Main
Utility room
- Level: Main
Heating
- Has Heating (Unspecified Type)
Cooling
- Has cooling: Yes
Appliances
- Included: Dishwasher_, Dryer, GarbageDisposal_, Refrigerator_, StoveRange_, Washer, Dishwasher, Garbage Disposal, Refrigerator, StoveRange, Water Heater: Electric
Features
- Dining Room, Walk-In Pantry
- Flooring: Ceramic Tile, Laminate, Vinyl, Carpet
- Windows: Double Pane/Storm Window, Skylight(s)
- Has fireplace: No
Interior area
- Total structure area: 1,470
- Total interior livable area: 1,470 sqft
Property
Parking
- Total spaces: 1
- Parking features: Attached Carport, Driveway
- Has carport: Yes
- Covered spaces: 1
Features
- Levels: One
- Stories: 1
- Entry location: Main
- Patio & porch: Ceramic Tile, Laminate, Wall to Wall Carpet, Second Primary Bedroom, Double Pane/Storm Window, Dining Room, Security System, Skylight(s), Walk-In Closet(s), Walk-In Pantry, Water Heater
- Has view: Yes
- View description: Territorial
Lot
- Size: 8,999 sqft
- Features: Curbs, Paved, Sidewalk, Cabana/Gazebo, Cable TV, Deck, Fenced-Fully, High Speed Internet, Outbuildings, Patio, Shop
- Topography: Level
- Residential vegetation: Garden Space
Details
- Parcel number: 1823049096
- Special conditions: Standard
Construction
Type & style
- Home type: SingleFamily
- Property subtype: Single Family Residence
Materials
- Metal/Vinyl
- Roof: Torch Down
Condition
- Very Good
- Year built: 1955
Utilities & green energy
- Electric: Company: PSE
- Sewer: Sewer Connected, Company: SW Suburban
- Water: Public, Company: Dist 21
- Utilities for property: Comcast, Xfinity
Community & neighborhood
Security
- Security features: Security System
Location
- Region: Burien
- Subdivision: Burien
Other
Other facts
- Listing terms: Cash Out,Conventional
- Cumulative days on market: 613 days
Price history
| Date | Event | Price |
|---|---|---|
| 9/21/2023 | Sold | $580,000+0.9%$395/sqft |
Source: | ||
| 8/21/2023 | Pending sale | $575,000$391/sqft |
Source: | ||
| 8/19/2023 | Listed for sale | $575,000+94.9%$391/sqft |
Source: | ||
| 7/5/2016 | Sold | $295,000+3.5%$201/sqft |
Source: NWMLS #950735 | ||
| 6/10/2016 | Pending sale | $285,000$194/sqft |
Source: MLP Real Estate, LLC #950735 | ||
Public tax history
| Year | Property taxes | Tax assessment |
|---|---|---|
| 2024 | $6,071 +19.2% | $539,000 +25.1% |
| 2023 | $5,094 +0.7% | $431,000 -5.5% |
| 2022 | $5,056 +4.6% | $456,000 +18.4% |
Find assessor info on the county website
Neighborhood: Evansville
Nearby schools
GreatSchools rating
- 3/10Hazel Valley Elementary SchoolGrades: PK-5Distance: 0.2 mi
- 3/10Cascade Middle SchoolGrades: 6-8Distance: 1 mi
- 2/10Highline High SchoolGrades: 9-12Distance: 1.6 mi

Get pre-qualified for a loan
At Zillow Home Loans, we can pre-qualify you in as little as 5 minutes with no impact to your credit score.An equal housing lender. NMLS #10287.
Sell for more on Zillow
Get a free Zillow Showcase℠ listing and you could sell for .
$614,500
2% more+ $12,290
With Zillow Showcase(estimated)
$626,790


