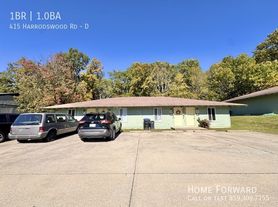Great opportunity to rent a 3 BR, 2 full BA, with a 2-car garage single family house in Coolbrook on the south side of Franklin Co. Easy access to Frankfort, Lawrenceburg, I-64, Lexington and Louisville. This tri-plex level plan features a vaulted ceiling in the great room, large kitchen, luxury vinyl flooring on the main floor, and access to the back deck on the mid-level living area. The top level includes the primary suite with attached bathroom and walk-in closet, bedrooms #2 and #3, and another full bathroom. The lower level features a large 2-car garage with opener and finished area with the wash/dryer hookups and a walk out door. $1600 per month based on a 12-month lease with a $1600 security deposit. Tenants pay electric through Bluegrass Energy, gas through Atmos Energy, and water through Farmdale Water. Tenant also mows and maintains the yard and landscaping. The owner will consider 1 pet based on breed/size restrictions with a $250 non-refundable pet fee and $25 extra rent. Available immediately with accepted application. Applicants must provide IDs, social security cards, and proof of income. $30 application fee per adult (ages 18 and over) residing in the dwelling.
House for rent
$1,600/mo
409 Sandstone Dr, Frankfort, KY 40601
3beds
1,788sqft
Price may not include required fees and charges.
Singlefamily
Available now
Cats, dogs OK
Electric, ceiling fan
Electric dryer hookup laundry
2 Attached garage spaces parking
Natural gas, forced air
What's special
Large kitchenBack deckVaulted ceilingWalk out doorWalk-in closet
- 18 hours |
- -- |
- -- |
Travel times
Looking to buy when your lease ends?
Consider a first-time homebuyer savings account designed to grow your down payment with up to a 6% match & a competitive APY.
Facts & features
Interior
Bedrooms & bathrooms
- Bedrooms: 3
- Bathrooms: 2
- Full bathrooms: 2
Heating
- Natural Gas, Forced Air
Cooling
- Electric, Ceiling Fan
Appliances
- Included: Dishwasher, Microwave, Range, Refrigerator
- Laundry: Electric Dryer Hookup, Hookups, Washer Hookup
Features
- Breakfast Bar, Ceiling Fan(s), Entrance Foyer, Walk In Closet, Walk-In Closet(s)
- Flooring: Carpet, Laminate
Interior area
- Total interior livable area: 1,788 sqft
Property
Parking
- Total spaces: 2
- Parking features: Attached, Driveway, Covered
- Has attached garage: Yes
- Details: Contact manager
Features
- Exterior features: Architecture Style: Split-level, Attached Garage, Basement, Blinds, Breakfast Bar, Ceiling Fan(s), Driveway, Electric Dryer Hookup, Electricity not included in rent, Entrance Foyer, Flooring: Laminate, Garage Door Opener, Garage Faces Front, Garbage included in rent, Gas not included in rent, Heating system: Forced Air, Heating: Gas, Insulated Windows, Landscaped, Lot Features: Landscaped, Roof Type: Metal, Storm Door(s), Walk In Closet, Walk-In Closet(s), Washer Hookup, Water not included in rent
Details
- Parcel number: 03720090110001
Construction
Type & style
- Home type: SingleFamily
- Architectural style: Split-level
- Property subtype: SingleFamily
Materials
- Roof: Metal
Utilities & green energy
- Utilities for property: Garbage
Community & HOA
Location
- Region: Frankfort
Financial & listing details
- Lease term: Contact For Details
Price history
| Date | Event | Price |
|---|---|---|
| 11/4/2025 | Listed for rent | $1,600+3.2%$1/sqft |
Source: Imagine MLS #25505348 | ||
| 6/11/2024 | Listing removed | -- |
Source: Imagine MLS #24011531 | ||
| 6/6/2024 | Listed for rent | $1,550$1/sqft |
Source: Imagine MLS #24011531 | ||
| 10/14/2016 | Sold | $90,000$50/sqft |
Source: | ||
