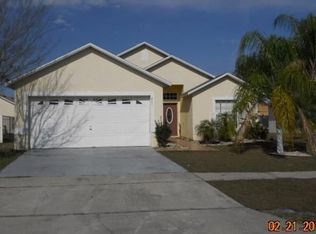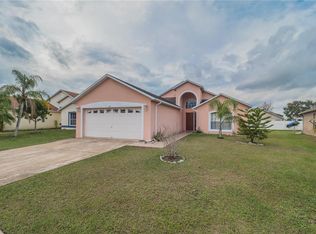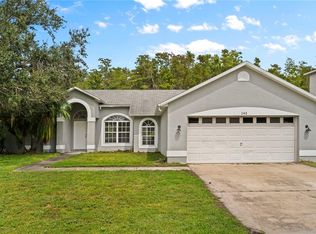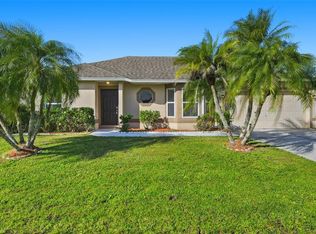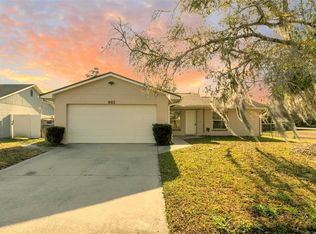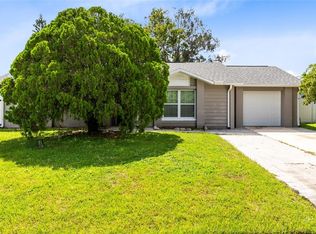Tucked away on a quiet cul-de-sac, this beautifully maintained 3-bedroom, 2-bath home offers the perfect blend of style, comfort, and functionality. Step inside to discover a bright, open floor plan enhanced by fresh interior paint and modern lighting and fixtures throughout. The kitchen features granite countertops, ample cabinet space, and a seamless flow into the dining and living areas - ideal for entertaining and everyday living. Both bathrooms also feature granite counters and tasteful finishes. The spacious primary bedroom provides a relaxing retreat with a private en-suite bath and walk-in closet. Step outside to a fully fenced in backyard, perfect for enjoying Florida’s beautiful weather year-round. Washer and dryer included in sale. Low HOA with internet and cable included. Located just minutes from shopping, dining, schools, and major roadways like Poinciana Blvd and US-17. Whether you're a first-time homebuyer, investor, or looking to downsize, this move-in-ready home checks all the boxes. Schedule your private showing today!
For sale
Price cut: $900 (10/2)
$279,000
409 Spice Ct, Kissimmee, FL 34758
3beds
1,501sqft
Est.:
Single Family Residence
Built in 1998
7,100 Square Feet Lot
$272,900 Zestimate®
$186/sqft
$96/mo HOA
What's special
Modern lighting and fixturesGranite countertopsFresh interior paintBright open floor planQuiet cul-de-sacAmple cabinet spacePrivate en-suite bath
- 145 days |
- 367 |
- 32 |
Likely to sell faster than
Zillow last checked: 8 hours ago
Listing updated: October 01, 2025 at 05:13pm
Listing Provided by:
Jeffrey Petch 407-928-1134,
GECKO REALTY, INC 407-929-0264
Source: Stellar MLS,MLS#: O6331484 Originating MLS: Orlando Regional
Originating MLS: Orlando Regional

Tour with a local agent
Facts & features
Interior
Bedrooms & bathrooms
- Bedrooms: 3
- Bathrooms: 2
- Full bathrooms: 2
Rooms
- Room types: Attic, Utility Room
Primary bedroom
- Features: Walk-In Closet(s)
- Level: First
- Area: 168 Square Feet
- Dimensions: 14x12
Bedroom 2
- Features: Built-in Closet
- Level: First
- Area: 120 Square Feet
- Dimensions: 12x10
Bedroom 3
- Features: Built-in Closet
- Level: First
- Area: 120 Square Feet
- Dimensions: 12x10
Family room
- Level: First
- Area: 192 Square Feet
- Dimensions: 16x12
Kitchen
- Level: First
- Area: 90 Square Feet
- Dimensions: 10x9
Living room
- Level: First
- Area: 132 Square Feet
- Dimensions: 12x11
Heating
- Central, Electric, Heat Pump
Cooling
- Central Air
Appliances
- Included: Dishwasher, Dryer, Microwave, Range, Refrigerator, Tankless Water Heater, Washer
- Laundry: Inside
Features
- High Ceilings, Split Bedroom, Stone Counters, Walk-In Closet(s)
- Flooring: Ceramic Tile, Hardwood
- Has fireplace: No
Interior area
- Total structure area: 1,895
- Total interior livable area: 1,501 sqft
Video & virtual tour
Property
Parking
- Total spaces: 2
- Parking features: Driveway
- Attached garage spaces: 2
- Has uncovered spaces: Yes
Features
- Levels: One
- Stories: 1
- Patio & porch: Covered, Patio
- Exterior features: Rain Gutters, Sidewalk
- Fencing: Chain Link
Lot
- Size: 7,100 Square Feet
- Dimensions: 55 x 129
- Features: Cul-De-Sac, City Lot, Landscaped
- Residential vegetation: Mature Landscaping
Details
- Parcel number: 122728468700010710
- Zoning: OPUD
- Special conditions: None
Construction
Type & style
- Home type: SingleFamily
- Property subtype: Single Family Residence
Materials
- Block, Stucco
- Foundation: Slab
- Roof: Shingle
Condition
- Completed
- New construction: No
- Year built: 1998
Utilities & green energy
- Sewer: Public Sewer
- Water: Public
- Utilities for property: BB/HS Internet Available, Cable Available, Electricity Connected, Sewer Connected, Street Lights, Water Connected
Community & HOA
Community
- Subdivision: PEPPERTREE AT CYPRESS WOODS UNIT 1
HOA
- Has HOA: Yes
- Services included: Cable TV, Internet
- HOA fee: $96 monthly
- HOA name: The Association of Poinciana Villages
- HOA phone: 863-427-0900
- Pet fee: $0 monthly
Location
- Region: Kissimmee
Financial & listing details
- Price per square foot: $186/sqft
- Tax assessed value: $235,700
- Annual tax amount: $3,884
- Date on market: 7/31/2025
- Cumulative days on market: 92 days
- Listing terms: Cash,Conventional,FHA,VA Loan
- Ownership: Fee Simple
- Total actual rent: 0
- Electric utility on property: Yes
- Road surface type: Paved
Estimated market value
$272,900
$259,000 - $287,000
$1,997/mo
Price history
Price history
| Date | Event | Price |
|---|---|---|
| 10/2/2025 | Price change | $279,000-0.3%$186/sqft |
Source: | ||
| 8/28/2025 | Price change | $279,900-3.4%$186/sqft |
Source: | ||
| 7/31/2025 | Listed for sale | $289,900-6.9%$193/sqft |
Source: | ||
| 7/31/2025 | Listing removed | $1,950$1/sqft |
Source: Zillow Rentals Report a problem | ||
| 5/23/2025 | Listed for rent | $1,950$1/sqft |
Source: Zillow Rentals Report a problem | ||
Public tax history
Public tax history
| Year | Property taxes | Tax assessment |
|---|---|---|
| 2024 | $3,885 +17.2% | $235,700 +3% |
| 2023 | $3,314 +14% | $228,800 +22.6% |
| 2022 | $2,908 +12.8% | $186,600 +33.3% |
Find assessor info on the county website
BuyAbility℠ payment
Est. payment
$1,880/mo
Principal & interest
$1340
Property taxes
$346
Other costs
$194
Climate risks
Neighborhood: 34758
Nearby schools
GreatSchools rating
- 3/10Koa Elementary SchoolGrades: PK-5Distance: 1.3 mi
- 4/10Discovery Intermediate SchoolGrades: 6-8Distance: 2.4 mi
- 4/10Poinciana High SchoolGrades: 9-12Distance: 6.2 mi
- Loading
- Loading
