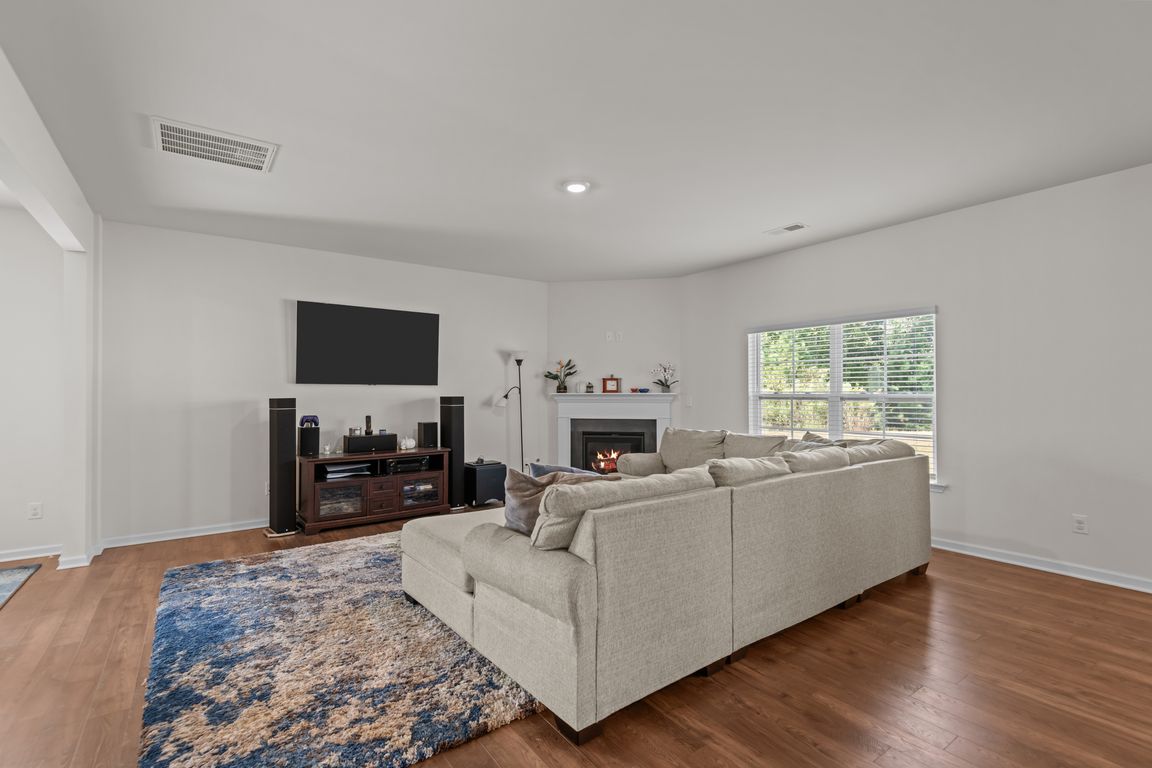
For salePrice cut: $10K (10/8)
$369,900
4beds
3,108sqft
409 Stone Hollow Dr, Irmo, SC 29063
4beds
3,108sqft
Single family residence
Built in 2021
0.26 Acres
2 Attached garage spaces
$119 price/sqft
$267 annually HOA fee
What's special
Spacious islandEat-in kitchenWalk-in closetsVersatile bonus roomOpen layoutGenerous master suiteLvp flooring
Welcome to 409 Stone Hollow Drive in Irmo, a beautifully designed home featuring 4 bedrooms and 3.5 bathrooms with stylish LVP flooring throughout the first floor. The bright, open layout offers an office, a formal dining room, and an inviting eat-in kitchen with a spacious island, perfect for gathering and entertaining. ...
- 56 days |
- 736 |
- 36 |
Source: Consolidated MLS,MLS#: 618171
Travel times
Living Room
Kitchen
Primary Bedroom
Zillow last checked: 8 hours ago
Listing updated: October 08, 2025 at 05:25am
Listed by:
Mike Matulis,
Century 21 Vanguard
Source: Consolidated MLS,MLS#: 618171
Facts & features
Interior
Bedrooms & bathrooms
- Bedrooms: 4
- Bathrooms: 4
- Full bathrooms: 3
- 1/2 bathrooms: 1
- Partial bathrooms: 1
- Main level bathrooms: 1
Rooms
- Room types: Bonus Room, Office
Primary bedroom
- Features: Bath-Private, Walk-In Closet(s), High Ceilings, Recessed Lighting, Separate Water Closet
- Level: Second
Bedroom 2
- Features: Bath-Shared, Walk-In Closet(s), Tub-Shower
- Level: Second
Bedroom 3
- Features: Walk-In Closet(s), Recessed Lighting
- Level: Second
Bedroom 4
- Features: Walk-In Closet(s), Recessed Lighting
- Level: Second
Dining room
- Features: Recessed Lighting
Kitchen
- Features: Eat-in Kitchen, Kitchen Island, Pantry, Granite Counters, Backsplash-Tiled, Cabinets-Painted, Recessed Lighting
- Level: Main
Living room
- Features: Fireplace, Recessed Lights
- Level: Main
Heating
- Central
Cooling
- Central Air
Appliances
- Included: Free-Standing Range, Gas Range, Dishwasher, Disposal, Microwave Above Stove, Tankless Water Heater
- Laundry: Utility Room
Features
- Flooring: Luxury Vinyl, Carpet
- Has basement: No
- Attic: Storage,Pull Down Stairs
- Number of fireplaces: 1
- Fireplace features: Gas Log-Natural
Interior area
- Total structure area: 3,108
- Total interior livable area: 3,108 sqft
Property
Parking
- Total spaces: 2
- Parking features: Garage - Attached
- Attached garage spaces: 2
Features
- Stories: 2
- Fencing: None
Lot
- Size: 0.26 Acres
- Features: Cul-De-Sac
Details
- Parcel number: 034130210
Construction
Type & style
- Home type: SingleFamily
- Architectural style: Traditional
- Property subtype: Single Family Residence
Materials
- Stone, Vinyl
- Foundation: Slab
Condition
- New construction: No
- Year built: 2021
Utilities & green energy
- Sewer: Public Sewer
- Water: Public
- Utilities for property: Electricity Connected
Community & HOA
Community
- Security: Security System Owned
- Subdivision: STONEMONT
HOA
- Has HOA: Yes
- Services included: Common Area Maintenance
- HOA fee: $267 annually
Location
- Region: Irmo
Financial & listing details
- Price per square foot: $119/sqft
- Date on market: 9/24/2025
- Listing agreement: Exclusive Right To Sell
- Road surface type: Paved