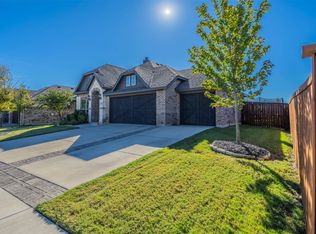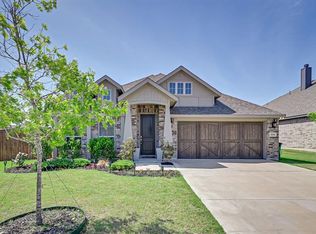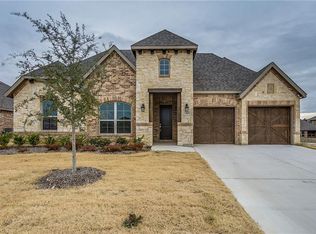Sold on 02/26/25
Price Unknown
409 Summer Grove Dr, Midlothian, TX 76065
4beds
2,544sqft
Single Family Residence
Built in 2021
0.25 Acres Lot
$472,700 Zestimate®
$--/sqft
$3,359 Estimated rent
Home value
$472,700
$435,000 - $515,000
$3,359/mo
Zestimate® history
Loading...
Owner options
Explore your selling options
What's special
This beautifully designed 4-bedroom, 3 and a half bath home, built in 2021, boasts a perfect blend of comfort and style. The spacious open concept living area flows seamlessly into the kitchen, making it ideal for both entertaining and everyday living. The kitchen features modern white cabinetry, quartz countertops, and stainless-steel appliances. Step outside to a stunning covered patio, perfect for outdoor entertainment, with plenty of space for seating and relaxation. The private backyard includes a play area for children and ample room for outdoor activities. The master suite offers a retreat-like atmosphere, with a luxurious bathroom and a large walk-in closet. Upstairs, the versatile bonus room with a bathroom can serve as an office, playroom, or entertainment space. Located in a friendly neighborhood with easy access to local amenities, this home is ready to accommodate your lifestyle. Don't miss the opportunity to make this stunning, newer home yours!
Zillow last checked: 8 hours ago
Listing updated: February 26, 2025 at 03:05pm
Listed by:
Stephanie Smith 0730385 469-570-5909,
Monument Realty 214-705-7827
Bought with:
Brittany Jeanes
Hale Brokerage, Llc
Source: NTREIS,MLS#: 20797267
Facts & features
Interior
Bedrooms & bathrooms
- Bedrooms: 4
- Bathrooms: 4
- Full bathrooms: 3
- 1/2 bathrooms: 1
Primary bedroom
- Features: Ceiling Fan(s), Walk-In Closet(s)
- Level: First
Bedroom
- Features: Cedar Closet(s), Ceiling Fan(s)
- Level: First
Bedroom
- Features: Cedar Closet(s), Ceiling Fan(s)
- Level: First
Bedroom
- Features: Cedar Closet(s), Ceiling Fan(s)
- Level: First
Primary bathroom
- Features: Built-in Features
- Level: First
Dining room
- Level: First
Other
- Features: Built-in Features, Double Vanity, Granite Counters, Garden Tub/Roman Tub, Multiple Shower Heads, Stone Counters, Separate Shower
- Level: First
Other
- Features: Built-in Features, Dual Sinks, Granite Counters
- Level: First
Half bath
- Features: Granite Counters
- Level: First
Kitchen
- Features: Breakfast Bar, Built-in Features, Butler's Pantry, Pantry, Stone Counters, Walk-In Pantry
- Level: First
Laundry
- Features: Built-in Features
- Level: First
Living room
- Features: Ceiling Fan(s), Fireplace
- Level: First
Loft
- Features: Cedar Closet(s), Ceiling Fan(s)
- Level: Second
Heating
- Central, Electric
Cooling
- Central Air, Ceiling Fan(s), Electric
Appliances
- Included: Dishwasher, Electric Cooktop, Electric Oven, Disposal, Microwave, Refrigerator
- Laundry: Washer Hookup, Electric Dryer Hookup, Laundry in Utility Room
Features
- Built-in Features, Dry Bar, Decorative/Designer Lighting Fixtures, High Speed Internet, Loft, Open Floorplan, Cable TV
- Flooring: Carpet, Tile, Wood
- Windows: Bay Window(s), Window Coverings
- Has basement: No
- Number of fireplaces: 1
- Fireplace features: Masonry
Interior area
- Total interior livable area: 2,544 sqft
Property
Parking
- Total spaces: 4
- Parking features: Concrete, Driveway, Garage, Garage Door Opener, Garage Faces Side
- Attached garage spaces: 2
- Carport spaces: 2
- Covered spaces: 4
- Has uncovered spaces: Yes
Features
- Levels: One and One Half
- Stories: 1
- Patio & porch: Covered
- Exterior features: Lighting, Outdoor Living Area, Private Yard, Rain Gutters, Storage
- Pool features: None
- Fencing: Back Yard,Front Yard,Wood
Lot
- Size: 0.25 Acres
- Features: Back Yard, Cleared, Corner Lot, Interior Lot, Lawn, Subdivision, Sprinkler System
- Residential vegetation: Cleared
Details
- Parcel number: 268266
Construction
Type & style
- Home type: SingleFamily
- Architectural style: Traditional,Detached
- Property subtype: Single Family Residence
- Attached to another structure: Yes
Materials
- Brick
- Foundation: Slab
- Roof: Composition
Condition
- Year built: 2021
Utilities & green energy
- Sewer: Public Sewer
- Water: Public
- Utilities for property: Electricity Connected, Sewer Available, Underground Utilities, Water Available, Cable Available
Community & neighborhood
Security
- Security features: Security System, Carbon Monoxide Detector(s), Fire Alarm, Smoke Detector(s)
Community
- Community features: Playground, Sidewalks, Community Mailbox
Location
- Region: Midlothian
- Subdivision: The Grove Ph 2
HOA & financial
HOA
- Has HOA: Yes
- HOA fee: $485 annually
- Services included: Association Management, Maintenance Grounds
- Association name: First Service Residential
- Association phone: 214-871-9700
Other
Other facts
- Listing terms: Cash,Conventional,FHA,VA Loan
Price history
| Date | Event | Price |
|---|---|---|
| 2/26/2025 | Sold | -- |
Source: NTREIS #20797267 | ||
| 2/1/2025 | Pending sale | $494,990$195/sqft |
Source: NTREIS #20797267 | ||
| 1/27/2025 | Contingent | $494,990$195/sqft |
Source: NTREIS #20797267 | ||
| 1/23/2025 | Price change | $494,990-2.8%$195/sqft |
Source: NTREIS #20797267 | ||
| 12/13/2024 | Listed for sale | $509,000$200/sqft |
Source: NTREIS #20797267 | ||
Public tax history
| Year | Property taxes | Tax assessment |
|---|---|---|
| 2025 | -- | $468,938 -1.7% |
| 2024 | $7,323 -11.2% | $477,205 -5.7% |
| 2023 | $8,243 -10.2% | $505,943 +10% |
Find assessor info on the county website
Neighborhood: 76065
Nearby schools
GreatSchools rating
- 8/10T E Baxter Elementary SchoolGrades: PK-5Distance: 1.3 mi
- 8/10Walnut Grove Middle SchoolGrades: 6-8Distance: 0.9 mi
- 8/10Midlothian Heritage High SchoolGrades: 9-12Distance: 0.2 mi
Schools provided by the listing agent
- Elementary: Baxter
- Middle: Walnut Grove
- High: Heritage
- District: Midlothian ISD
Source: NTREIS. This data may not be complete. We recommend contacting the local school district to confirm school assignments for this home.
Get a cash offer in 3 minutes
Find out how much your home could sell for in as little as 3 minutes with a no-obligation cash offer.
Estimated market value
$472,700
Get a cash offer in 3 minutes
Find out how much your home could sell for in as little as 3 minutes with a no-obligation cash offer.
Estimated market value
$472,700


