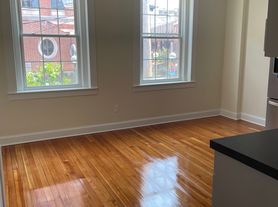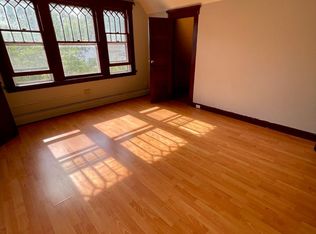CALLING ALL YALE STUDENTS. Incredible opportunity to live in a furnished home right on campus. 409 Temple Street features 5 bedrooms, 2 bathrooms, in-unit laundry, and a short walk to your classes. AVAILABLE IN JANUARY but ready to see now.
Advertisement and photos will be updated as we finalize furnishings. Reach out to Nexus Property Management today to learn more.
*Current pricing is per bedroom and a rough estimate as pricing may vary from room to room.
Leases will align with the academic year. Utilities will be included in rent price.
House for rent
Accepts Zillow applications
$1,000/mo
409 Temple St, New Haven, CT 06511
5beds
3,036sqft
This listing now includes required monthly fees in the total price. Learn more
Single family residence
Available Thu Jan 1 2026
No pets
-- A/C
In unit laundry
-- Parking
Forced air
What's special
Furnished homeIn-unit laundry
- 1 day |
- -- |
- -- |
Travel times
Facts & features
Interior
Bedrooms & bathrooms
- Bedrooms: 5
- Bathrooms: 2
- Full bathrooms: 2
Heating
- Forced Air
Appliances
- Included: Dishwasher, Dryer, Freezer, Oven, Refrigerator, Washer
- Laundry: In Unit
Features
- Flooring: Carpet, Hardwood
- Furnished: Yes
Interior area
- Total interior livable area: 3,036 sqft
Property
Parking
- Details: Contact manager
Features
- Exterior features: Heating system: Forced Air
Details
- Parcel number: 1247727
Construction
Type & style
- Home type: SingleFamily
- Property subtype: Single Family Residence
Community & HOA
Location
- Region: New Haven
Financial & listing details
- Lease term: 6 Month
Price history
| Date | Event | Price |
|---|---|---|
| 10/25/2025 | Listed for rent | $1,000 |
Source: Zillow Rentals | ||
| 7/7/2025 | Sold | $925,000+5.7%$305/sqft |
Source: | ||
| 4/22/2025 | Listed for sale | $875,000$288/sqft |
Source: | ||

