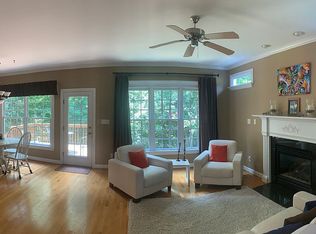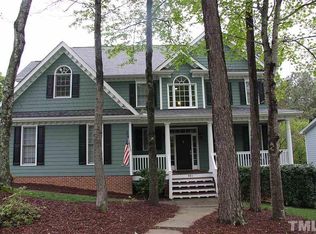Gorgeous Setting for this Rocking Chair Front Porch Home on Cul-de-sac, W/ Flat Driveway, Fenced, Private Backyard with Screened Porch! One of the Best Lots in the Neighborhood! Beautifully updated Owner's Bath! Closet Organizers! Updated Kitchen W/ Granite and SS Appliances! Double Oven! Shelves and Work Bench in Garage! Large Bonus Room! Great Schools! Close to Historic Downtown Apex, Beaver Creek. Major Highways! Comm Pool, Tennis, Playground etc. This Home Has Everything You're Looking For!
This property is off market, which means it's not currently listed for sale or rent on Zillow. This may be different from what's available on other websites or public sources.

