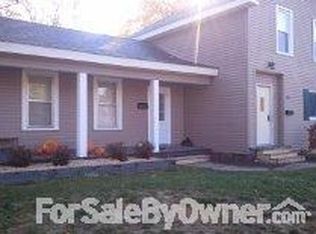Sold
$185,000
409 Van St, Waupaca, WI 54981
3beds
1,504sqft
Single Family Residence
Built in 1900
6,534 Square Feet Lot
$189,400 Zestimate®
$123/sqft
$1,497 Estimated rent
Home value
$189,400
$146,000 - $244,000
$1,497/mo
Zestimate® history
Loading...
Owner options
Explore your selling options
What's special
WELCOME HOME to this Charming 3BD/1BA 1.5-Story BEAUTY boasting a relaxing COVERED deck that leads into your SPACIOUS Kitchen w/Plenty of Cabinets, APPL INCL, large Brkfst Bar & Pellet Stove for those chilly nights! SUPERSIZED Dining Room, BEAUTIFUL Living Room PLUS Office Den & FULL BATH on the Main level! Retreat to the Upper with AWESOME Landing Area & Upper Deck Access, SPACIOUS Primary Bedroom PLUS 2 ADDTIONAL Bedrooms! CHECK OUT THE FENCED SECLUDED YARD w/Bonfire Pit Area & 1.5 Car Garage with AWESOME Workshop area! Call today for your personal showings! OPEN HOUSE THURSDAY, AUGUST 21, FROM 4 - 6 PM!
Zillow last checked: 8 hours ago
Listing updated: September 26, 2025 at 08:00am
Listed by:
Sandra DuFrane Office:920-739-2121,
Century 21 Ace Realty
Bought with:
Gene LeSage
RE/MAX Lyons Real Estate
Source: RANW,MLS#: 50313644
Facts & features
Interior
Bedrooms & bathrooms
- Bedrooms: 3
- Bathrooms: 1
- Full bathrooms: 1
Bedroom 1
- Level: Upper
- Dimensions: 14x9
Bedroom 2
- Level: Upper
- Dimensions: 14x9
Bedroom 3
- Level: Upper
- Dimensions: 10x9
Formal dining room
- Level: Main
- Dimensions: 16x10
Kitchen
- Level: Main
- Dimensions: 18x16
Living room
- Level: Main
- Dimensions: 19x12
Other
- Description: Laundry
- Level: Main
- Dimensions: 6x5
Other
- Description: Den/Office
- Level: Main
- Dimensions: 7x7
Heating
- Forced Air
Cooling
- Forced Air, Central Air
Appliances
- Included: Dishwasher, Dryer, Microwave, Range, Refrigerator, Washer
Features
- Breakfast Bar, Cable Available, High Speed Internet, Pantry, Walk-in Shower, Formal Dining
- Basement: Crawl Space
- Number of fireplaces: 2
- Fireplace features: Two, Gas, Pellet Stove
Interior area
- Total interior livable area: 1,504 sqft
- Finished area above ground: 1,504
- Finished area below ground: 0
Property
Parking
- Total spaces: 1
- Parking features: Detached, Garage Door Opener
- Garage spaces: 1
Accessibility
- Accessibility features: 1st Floor Full Bath, Laundry 1st Floor, Level Drive, Level Lot
Features
- Patio & porch: Deck, Patio
- Fencing: Fenced
Lot
- Size: 6,534 sqft
- Dimensions: 48x132
Details
- Parcel number: 34 29 23 77
- Zoning: Residential
- Special conditions: Arms Length
Construction
Type & style
- Home type: SingleFamily
- Architectural style: Farmhouse
- Property subtype: Single Family Residence
Materials
- Vinyl Siding, Shake Siding
- Foundation: Stone
Condition
- New construction: No
- Year built: 1900
Utilities & green energy
- Sewer: Public Sewer
- Water: Public
Community & neighborhood
Location
- Region: Waupaca
Price history
| Date | Event | Price |
|---|---|---|
| 9/25/2025 | Sold | $185,000-7.5%$123/sqft |
Source: RANW #50313644 | ||
| 9/17/2025 | Pending sale | $199,900$133/sqft |
Source: RANW #50313644 | ||
| 8/23/2025 | Contingent | $199,900$133/sqft |
Source: | ||
| 8/19/2025 | Listed for sale | $199,900+63.3%$133/sqft |
Source: RANW #50313644 | ||
| 6/28/2018 | Sold | $122,400+2.1%$81/sqft |
Source: RANW #50183782 | ||
Public tax history
| Year | Property taxes | Tax assessment |
|---|---|---|
| 2024 | $2,269 +2.6% | $133,900 |
| 2023 | $2,212 +25% | $133,900 +75.5% |
| 2022 | $1,770 -2.5% | $76,300 |
Find assessor info on the county website
Neighborhood: 54981
Nearby schools
GreatSchools rating
- 7/10Waupaca Middle SchoolGrades: 5-8Distance: 0.7 mi
- 4/10Waupaca High SchoolGrades: 9-12Distance: 2.1 mi
- 7/10Waupaca Learning Center Elementary SchoolGrades: PK-4Distance: 0.9 mi

Get pre-qualified for a loan
At Zillow Home Loans, we can pre-qualify you in as little as 5 minutes with no impact to your credit score.An equal housing lender. NMLS #10287.
