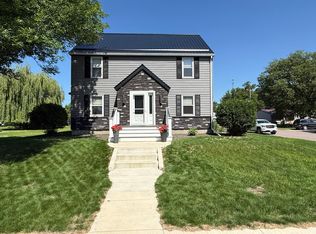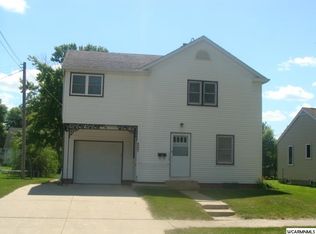Closed
$110,000
409 Vernon Ave, Morgan, MN 56266
3beds
1,580sqft
Single Family Residence
Built in 1935
0.28 Acres Lot
$109,600 Zestimate®
$70/sqft
$1,323 Estimated rent
Home value
$109,600
Estimated sales range
Not available
$1,323/mo
Zestimate® history
Loading...
Owner options
Explore your selling options
What's special
Discover this beautiful 3-bedroom, 2-bath home featuring a stunning stone patio perfect for gatherings. With ample space and plenty of storage, this home is designed for comfort and convenience. Don't miss out on making unforgettable memories here!
Zillow last checked: 8 hours ago
Listing updated: October 03, 2025 at 12:10pm
Listed by:
Samantha Pendleton 507-995-4350,
Kerkhoff Auction & Real Estate
Bought with:
Samantha Pendleton
Kerkhoff Auction & Real Estate
Source: NorthstarMLS as distributed by MLS GRID,MLS#: 6778871
Facts & features
Interior
Bedrooms & bathrooms
- Bedrooms: 3
- Bathrooms: 2
- Full bathrooms: 1
- 1/2 bathrooms: 1
Bedroom 1
- Level: Main
- Area: 272 Square Feet
- Dimensions: 16x17
Bedroom 2
- Level: Upper
- Area: 266 Square Feet
- Dimensions: 14x19
Bedroom 3
- Level: Upper
- Area: 154 Square Feet
- Dimensions: 14x11
Bathroom
- Level: Main
- Area: 32 Square Feet
- Dimensions: 8x4
Bathroom
- Level: Upper
- Area: 63 Square Feet
- Dimensions: 7x9
Dining room
- Level: Main
- Area: 216 Square Feet
- Dimensions: 12x18
Family room
- Level: Basement
- Area: 434 Square Feet
- Dimensions: 14x31
Kitchen
- Level: Main
- Area: 204 Square Feet
- Dimensions: 17x12
Laundry
- Level: Basement
- Area: 75 Square Feet
- Dimensions: 5x15
Living room
- Level: Main
- Area: 434 Square Feet
- Dimensions: 14x31
Other
- Level: Basement
- Area: 252 Square Feet
- Dimensions: 14x18
Other
- Level: Basement
- Area: 336 Square Feet
- Dimensions: 14x24
Heating
- Forced Air
Cooling
- Central Air
Appliances
- Included: Dishwasher, Dryer, Range, Refrigerator, Washer
Features
- Basement: Block
- Number of fireplaces: 1
- Fireplace features: Gas
Interior area
- Total structure area: 1,580
- Total interior livable area: 1,580 sqft
- Finished area above ground: 483
- Finished area below ground: 1,097
Property
Parking
- Total spaces: 1
- Parking features: Detached
- Garage spaces: 1
Accessibility
- Accessibility features: None
Features
- Levels: One and One Half
- Stories: 1
- Patio & porch: Patio
Lot
- Size: 0.28 Acres
- Dimensions: 90 x 135
Details
- Foundation area: 1097
- Parcel number: 867560400
- Zoning description: Residential-Single Family
Construction
Type & style
- Home type: SingleFamily
- Property subtype: Single Family Residence
Materials
- Vinyl Siding
Condition
- Age of Property: 90
- New construction: No
- Year built: 1935
Utilities & green energy
- Electric: Circuit Breakers
- Gas: Natural Gas
- Sewer: City Sewer/Connected
- Water: City Water/Connected
Community & neighborhood
Location
- Region: Morgan
- Subdivision: Second Add
HOA & financial
HOA
- Has HOA: No
Price history
| Date | Event | Price |
|---|---|---|
| 10/3/2025 | Sold | $110,000-8.3%$70/sqft |
Source: | ||
| 9/27/2025 | Pending sale | $120,000$76/sqft |
Source: | ||
| 8/29/2025 | Listed for sale | $120,000+88.7%$76/sqft |
Source: | ||
| 8/21/2009 | Sold | $63,600$40/sqft |
Source: | ||
Public tax history
| Year | Property taxes | Tax assessment |
|---|---|---|
| 2024 | $1,436 +14.5% | $128,700 +19.6% |
| 2023 | $1,254 +7.9% | $107,600 +23.7% |
| 2022 | $1,162 +10.7% | $87,000 +11.3% |
Find assessor info on the county website
Neighborhood: 56266
Nearby schools
GreatSchools rating
- 6/10Cedar Mountain Elementary SchoolGrades: PK-5Distance: 7.8 mi
- 5/10Cedar Mountain SecondaryGrades: 6-12Distance: 0.2 mi

Get pre-qualified for a loan
At Zillow Home Loans, we can pre-qualify you in as little as 5 minutes with no impact to your credit score.An equal housing lender. NMLS #10287.

