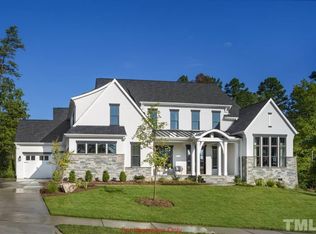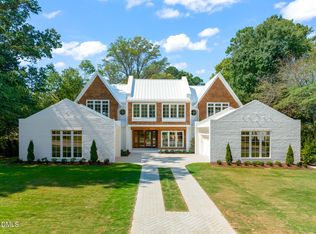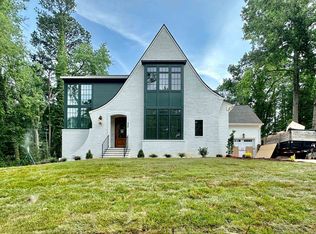MidTown Cul de Sac 4 BR-3 Full Bath Home w/ 2 Car Garage plus LARGE Detached Wired Workshop on .48 Acres. Cathedral Ceiling & Fireplace in Family Rm Open to Large Kitchen & Breakfast Nook. Living Room w/ Gas Fireplace & Study. Beautiful Hardwoods & Great Natural Light. Screened Porch & Deck. New Concrete Main Driveway PLUS Side Drive for Lots of Parking. Walk to North Hills/Mid Town & schools through Middle School. Convenient Location for Shopping, Restaurants & 440.Great Opportunity to Make it Your Own !
This property is off market, which means it's not currently listed for sale or rent on Zillow. This may be different from what's available on other websites or public sources.


