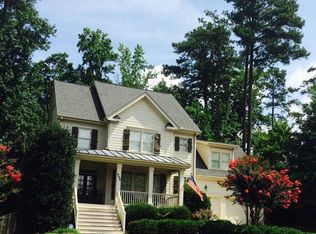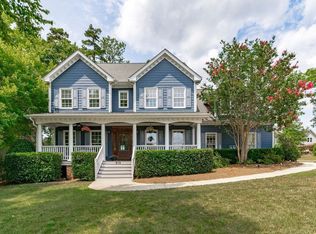Be charmed by this immaculate home nestled in an established neighborhood w/mature trees. This thoughtful designed home boasts inviting entry, dining & office. Spacious open concept family room, gas fireplace, custom built-ins, renovated bright white eat-in kitchen('21), quartzite counters, SS appl, gas range, under counter lighting, large island & light filled breakfast nook, built-in drop zone, pantry, powder room. Custom upgrades include: extensive trim, Tankless Water Heater('20), Roof('20), front deck boards('22), refinished hardwoods('21), Int paint('22), Plantation shutters, irrigation, composite deck boards on screened porch floor & front porch staircase. 2nd floor includes large owner’s suite, dual WIC, en-suite bath, dual sinks, garden tub, tile shower, water closet; 3 secondary bedrooms, large 2nd full bath, w/personal access to 2 bedrooms, laundry room w/sink, oversized bonus. Storage w/lots of closets throughout, unfinished 3rd floor & oversized 2-car garage. Enjoyed the custom screened porch & paver patio, w/the natural tree lined view & a serene water feature. Close access to community swimming pool.
This property is off market, which means it's not currently listed for sale or rent on Zillow. This may be different from what's available on other websites or public sources.

