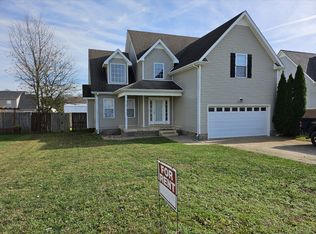This beautiful 5 bedroom, 3 bathroom home in 37043 has so much to offer. The two-story layout includes a two-car garage with built-in storage shelves, hardwood floors, and a downstairs bedroom with a full bathroom. A covered deck overlooks the large fenced backyard, where there are no rear neighbors!
Inside, the high ceilings create a welcoming entry with a clear view to the upstairs. The living room features a cozy fireplace, while the kitchen showcases light cabinetry, a stylish backsplash, stainless steel appliances, pantry, and a window overlooking the backyard.
Upstairs is filled with natural light and space. The primary suite is generously sized with an en suite bathroom that includes a soaking tub, glass-door shower, double vanity, and a large closet. Three additional bedrooms share a full bathroom down the hall. The laundry room is designed with washer and dryer connections and highlighted by a shiplap accent wall.
This home combines comfort, style, and functionality, offering plenty of room both inside and out.
Pet Policy: Pets are accepted with an approved pet screening, $350 non-refundable pet fee per pet
and $25/monthly pet rent per pet. All pets MUST be approved by pet screening before they can be introduced to the property.
*Photos of properties are for general representation and floor plan purposes only. Paint color,
appliances, flooring and other interior fixtures may be different. A viewing of the actual residence can be scheduled upon approved application. *
House for rent
$2,395/mo
409 Wingfield Dr, Clarksville, TN 37043
5beds
2,200sqft
Price may not include required fees and charges.
Single family residence
Available now
Cats, dogs OK
-- A/C
Hookups laundry
-- Parking
-- Heating
What's special
Stylish backsplashLarge fenced backyardWindow overlooking the backyardStainless steel appliancesCovered deckKitchen showcases light cabinetryLarge closet
- 159 days |
- -- |
- -- |
Travel times
Looking to buy when your lease ends?
Get a special Zillow offer on an account designed to grow your down payment. Save faster with up to a 6% match & an industry leading APY.
Offer exclusive to Foyer+; Terms apply. Details on landing page.
Facts & features
Interior
Bedrooms & bathrooms
- Bedrooms: 5
- Bathrooms: 3
- Full bathrooms: 3
Appliances
- Included: Dishwasher, Microwave, Oven, Refrigerator, Stove, WD Hookup
- Laundry: Hookups
Features
- WD Hookup
Interior area
- Total interior livable area: 2,200 sqft
Property
Parking
- Details: Contact manager
Details
- Parcel number: 057HE0290000006057
Construction
Type & style
- Home type: SingleFamily
- Property subtype: Single Family Residence
Community & HOA
Location
- Region: Clarksville
Financial & listing details
- Lease term: Contact For Details
Price history
| Date | Event | Price |
|---|---|---|
| 10/17/2025 | Price change | $2,395-4%$1/sqft |
Source: Zillow Rentals | ||
| 10/10/2025 | Price change | $2,495-2.2%$1/sqft |
Source: Zillow Rentals | ||
| 7/28/2025 | Sold | $370,000$168/sqft |
Source: Public Record | ||
| 5/20/2025 | Listed for rent | $2,550$1/sqft |
Source: Zillow Rentals | ||

