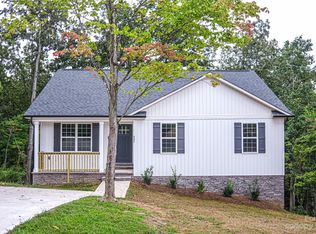Closed
$262,000
409 Woodcrest Ln, Albemarle, NC 28001
3beds
1,176sqft
Single Family Residence
Built in 2022
0.34 Acres Lot
$261,200 Zestimate®
$223/sqft
$1,593 Estimated rent
Home value
$261,200
$217,000 - $316,000
$1,593/mo
Zestimate® history
Loading...
Owner options
Explore your selling options
What's special
Welcome to your dream home in highly desirable & well-established Woodcrest! This beauty is move-in ready & designed w/everyday comfort & entertaining in mind. Step inside to gorgeous luxury vinyl plank floors & open floor plan. This 3-bed/2-bath charmer features a stylish kitchen w/white shaker cabinets, granite counters, stainless appliances, cozy eat-in area, pantry. Enjoy sunsets from the front porch or grill out on the side deck while soaking in the stunning & peaceful views. Primary Suite has TWO walk-in closets & serene wooded views from the windows. Tech lovers will appreciate the Google Nest doorbell & thermostat, easily giving you comfort & security at your fingertips. Need storage? Spacious crawlspace has you covered! Natural light pours into the home. It’s a retreat you'll never want to leave. Tucked in a PRIME spot just minutes from shopping, dining, & entertainment. This home is the perfect blend of charm, comfort, & convenience. Don’t miss out—get ready to fall in love!
Zillow last checked: 8 hours ago
Listing updated: July 09, 2025 at 08:53am
Listing Provided by:
Lori Bosse lorimbosse@gmail.com,
Keller Williams Select
Bought with:
Jenna Myers
RE/MAX Executive
Karen Parsons
RE/MAX Executive
Source: Canopy MLS as distributed by MLS GRID,MLS#: 4248847
Facts & features
Interior
Bedrooms & bathrooms
- Bedrooms: 3
- Bathrooms: 2
- Full bathrooms: 2
- Main level bedrooms: 3
Primary bedroom
- Features: Ceiling Fan(s), Walk-In Closet(s)
- Level: Main
Bedroom s
- Level: Main
Bedroom s
- Level: Main
Bathroom full
- Level: Main
Bathroom full
- Level: Main
Breakfast
- Features: Open Floorplan
- Level: Main
Great room
- Features: Ceiling Fan(s), Open Floorplan
- Level: Main
Kitchen
- Features: Open Floorplan
- Level: Main
Laundry
- Level: Main
Heating
- Electric
Cooling
- Ceiling Fan(s), Central Air
Appliances
- Included: Dishwasher, Disposal, Electric Oven, Electric Range, Electric Water Heater, Exhaust Fan, Microwave, Plumbed For Ice Maker, Refrigerator
- Laundry: Electric Dryer Hookup, Inside, Laundry Room, Washer Hookup
Features
- Open Floorplan, Pantry, Walk-In Closet(s)
- Flooring: Carpet, Vinyl
- Doors: Insulated Door(s)
- Windows: Window Treatments
- Has basement: No
- Attic: Pull Down Stairs
Interior area
- Total structure area: 1,176
- Total interior livable area: 1,176 sqft
- Finished area above ground: 1,176
- Finished area below ground: 0
Property
Parking
- Parking features: Driveway
- Has uncovered spaces: Yes
Features
- Levels: One
- Stories: 1
- Patio & porch: Covered, Deck, Front Porch
Lot
- Size: 0.34 Acres
- Dimensions: 99' x 149' x 99' x 149'
- Features: Sloped
Details
- Parcel number: 654901077849
- Zoning: R-10
- Special conditions: Standard
Construction
Type & style
- Home type: SingleFamily
- Architectural style: Ranch
- Property subtype: Single Family Residence
Materials
- Vinyl
- Foundation: Crawl Space
- Roof: Shingle
Condition
- New construction: No
- Year built: 2022
Details
- Builder model: Victoria
- Builder name: Prespro
Utilities & green energy
- Sewer: Public Sewer
- Water: City
- Utilities for property: Cable Available, Electricity Connected, Satellite Internet Available, Underground Power Lines, Underground Utilities, Wired Internet Available
Community & neighborhood
Security
- Security features: Carbon Monoxide Detector(s), Smoke Detector(s)
Community
- Community features: Street Lights
Location
- Region: Albemarle
- Subdivision: Woodcrest
Other
Other facts
- Listing terms: Cash,Conventional,FHA,USDA Loan,VA Loan
- Road surface type: Concrete, Paved
Price history
| Date | Event | Price |
|---|---|---|
| 6/23/2025 | Sold | $262,000-1.1%$223/sqft |
Source: | ||
| 5/24/2025 | Pending sale | $264,900$225/sqft |
Source: | ||
| 4/22/2025 | Listed for sale | $264,900+12.5%$225/sqft |
Source: | ||
| 10/3/2022 | Sold | $235,500$200/sqft |
Source: Public Record | ||
Public tax history
| Year | Property taxes | Tax assessment |
|---|---|---|
| 2024 | $1,590 | $130,306 |
| 2023 | $1,590 +959.4% | $130,306 +959.4% |
| 2022 | $150 +42.9% | $12,300 +42.9% |
Find assessor info on the county website
Neighborhood: 28001
Nearby schools
GreatSchools rating
- 9/10Badin Elementary SchoolGrades: K-5Distance: 5.2 mi
- 2/10North Stanly MiddleGrades: 6-8Distance: 2.3 mi
- 3/10North Stanly High SchoolGrades: 9-12Distance: 2.9 mi
Schools provided by the listing agent
- Elementary: Badin
- Middle: North Stanly
- High: North Stanly
Source: Canopy MLS as distributed by MLS GRID. This data may not be complete. We recommend contacting the local school district to confirm school assignments for this home.

Get pre-qualified for a loan
At Zillow Home Loans, we can pre-qualify you in as little as 5 minutes with no impact to your credit score.An equal housing lender. NMLS #10287.
