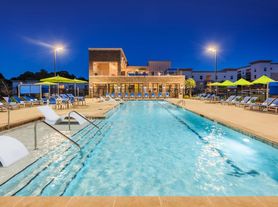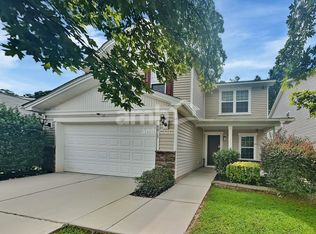MODEL HOME! GOLF COURSE COMMUNITY!
Stonebridge is a classic country club neighborhood in Monroe, North Carolina, just 25 miles from Uptown Charlotte. Welcome to the perfect balance of Elegance, Luxury, and Active Lifestyle.
Beautifully designed Ranch style home with top of the line upgrades! The open floor plan boasts wood laminate on the first floor. The extended Entryway leads to beautiful Dining room and then to a spacious Great Room with a modern Chef Kitchen and an oversized Island and granite countertops. This flows into a Breakfast Nook sunroom with a backyard view. The 11' raised ceiling in the Great Room and a gas Fireplace promises to be the envy of friends and family! The large first floor Master Suite includes a separate Master Sitting Room with a personal entrance to the Covered Patio. The Patio with ceiling fans is a great outdoor entertainment space facing a beautiful large backyard and a Golf Course view! House has two additional bedrooms and full baths for children, or home-office or visitors.
With the Stonebridge community's world-class amenities, including a golf course, tennis courts, swimming pools, and well-rated schools in the district, this home is truly one of a kind! A charming place to enjoy any phase of your life.
Email, call or text for application process.
Non-smokers only. Pets not allowed. All utilities and lawn maintenance to be covered by the renter. Professional cleaning required at move out. Contact for qualification questions, and application process.
House for rent
Accepts Zillow applications
$2,475/mo
4090 Bent Green Ln, Monroe, NC 28112
3beds
2,382sqft
Price may not include required fees and charges.
Single family residence
Available now
No pets
Central air
In unit laundry
Attached garage parking
Forced air, fireplace
What's special
Gas fireplaceBreakfast nook sunroomModern chef kitchenCeiling fansWood laminateOpen floor planOversized island
- 104 days |
- -- |
- -- |
Travel times
Facts & features
Interior
Bedrooms & bathrooms
- Bedrooms: 3
- Bathrooms: 3
- Full bathrooms: 3
Rooms
- Room types: Breakfast Nook, Dining Room
Heating
- Forced Air, Fireplace
Cooling
- Central Air
Appliances
- Included: Dishwasher, Dryer, Microwave, Oven, Refrigerator, Washer
- Laundry: In Unit, Shared
Features
- Walk-In Closet(s)
- Flooring: Carpet, Hardwood, Tile
- Has fireplace: Yes
Interior area
- Total interior livable area: 2,382 sqft
Property
Parking
- Parking features: Attached, Garage
- Has attached garage: Yes
- Details: Contact manager
Features
- Patio & porch: Patio, Porch
- Exterior features: 11' Raised ceiling in Great Room, 2nd floor Bonus Room and Full Bath, Dedicated Coffee Bar, Heating system: Forced Air, Irrigation system, Lots of Natural Light, Marble countertops, Master sitting room, Open Layout, Ranch-style home, Stonebridge Golf course and Country Club access
Details
- Parcel number: 09417150
Construction
Type & style
- Home type: SingleFamily
- Property subtype: Single Family Residence
Utilities & green energy
- Utilities for property: Cable Available
Community & HOA
Community
- Features: Clubhouse
Location
- Region: Monroe
Financial & listing details
- Lease term: 1 Year
Price history
| Date | Event | Price |
|---|---|---|
| 8/8/2025 | Listed for rent | $2,475+3.1%$1/sqft |
Source: Zillow Rentals | ||
| 5/28/2023 | Listing removed | -- |
Source: Zillow Rentals | ||
| 3/3/2023 | Listed for rent | $2,400+4.3%$1/sqft |
Source: Zillow Rentals | ||
| 3/18/2021 | Listing removed | -- |
Source: Owner | ||
| 8/11/2020 | Listing removed | $2,300$1/sqft |
Source: Owner | ||

