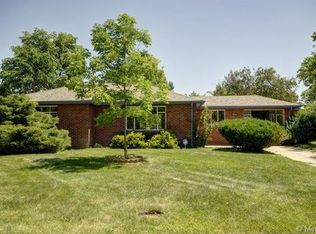Welcome to this charming 3 bedroom, 1 bathroom 1950's mid-century ranch-style home in Wheat Ridge, Colorado. As you enter, take in the beautiful hardwood floors and natural light of the living room which features coved ceilings and a gas fireplace. The living room then leads into a dining area directly adjacent to the kitchen. The kitchen features a refrigerator, dishwasher, microwave and electric range. The dining area and kitchen also have large windows providing ample natural light. Just off of the living room and kitchen are each a doorway that leads to the main hallway, leading to three spacious bedrooms, as well as the full bathroom, ensuring convenience for all residents and guests. Walking through the kitchen to the South end of the home you will find a spacious secondary front entry area/laundry room with washer, dryer and utility sink, along with the door leading out to your covered back patio and fenced yard. In addition, another doorway takes you to the large bonus family room. Close to Berkeley, Tennyson Street, and Highlands areas, and a mere 5 mile commute to downtown. Very short distance to I-70 to get you to the mountains. Don't miss out on this amazing opportunity and schedule your showing today! This property is also equipped with an evaporative cooling system. Available for a 12-Month lease (NOTE: The detached garage and back driveway is not available and is not part of the lease) 12-Month Lease Property owner pays: Water & Sewer. Tenant pays: Electric/Gas, Trash & Recycling, Internet / Cable Maximum No. Pets: 2 No Smoking inside home Tenant Responsible for: Snow removal on sidewalk per city ordinance, occasional mowing and/or watering of yard, pick-up & disposal of your pet's waste (if any), general care of the property
This property is off market, which means it's not currently listed for sale or rent on Zillow. This may be different from what's available on other websites or public sources.
