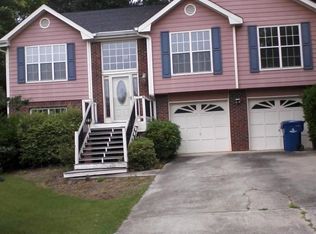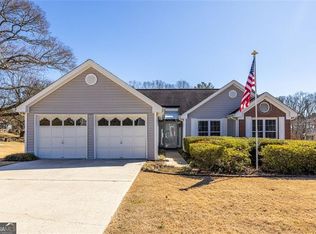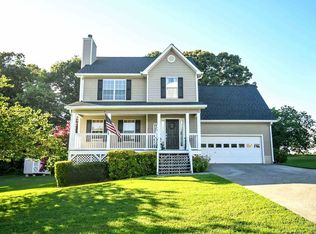Closed
Zestimate®
$380,000
4090 Mark Todd Ct, Hoschton, GA 30548
4beds
--sqft
Single Family Residence
Built in 1997
0.53 Acres Lot
$380,000 Zestimate®
$--/sqft
$2,207 Estimated rent
Home value
$380,000
$353,000 - $410,000
$2,207/mo
Zestimate® history
Loading...
Owner options
Explore your selling options
What's special
Move in ready split-level home available for sale or rent. Close proximity to I-85, shopping and dining. The top floor has 3 bedrooms 2 full bathrooms, full kitchen, living room and dining room with washer and dryer connections. The basement consists of 1 bedroom, 1 full bathroom a kitchenette and stackable washer and dryer. Home is being sold as-is.
Zillow last checked: 8 hours ago
Listing updated: October 23, 2025 at 08:27am
Listed by:
Teresa Ruiz 470-406-9095,
Virtual Properties Realty.com
Bought with:
Yenitza Vegas Peraza, 394099
Rudhil Companies, LLC
Source: GAMLS,MLS#: 10595383
Facts & features
Interior
Bedrooms & bathrooms
- Bedrooms: 4
- Bathrooms: 3
- Full bathrooms: 3
Kitchen
- Features: Pantry
Heating
- Central
Cooling
- Central Air
Appliances
- Included: Dishwasher, Dryer, Gas Water Heater, Microwave, Refrigerator, Stainless Steel Appliance(s)
- Laundry: In Hall
Features
- Other
- Flooring: Laminate
- Windows: Double Pane Windows
- Basement: Exterior Entry,Finished
- Number of fireplaces: 1
- Fireplace features: Family Room
- Common walls with other units/homes: No Common Walls
Interior area
- Total structure area: 0
- Finished area above ground: 0
- Finished area below ground: 0
Property
Parking
- Total spaces: 4
- Parking features: Garage
- Has garage: Yes
Accessibility
- Accessibility features: Garage Van Access
Features
- Levels: Two
- Stories: 2
- Patio & porch: Deck
- Body of water: None
Lot
- Size: 0.53 Acres
- Features: Cul-De-Sac
Details
- Additional structures: Garage(s)
- Parcel number: R3003B060
- Special conditions: As Is,Rental
Construction
Type & style
- Home type: SingleFamily
- Architectural style: Brick Front,Traditional
- Property subtype: Single Family Residence
Materials
- Brick
- Roof: Composition
Condition
- Resale
- New construction: No
- Year built: 1997
Utilities & green energy
- Sewer: Septic Tank
- Water: Private
- Utilities for property: Cable Available, Electricity Available
Community & neighborhood
Security
- Security features: Smoke Detector(s)
Community
- Community features: None
Location
- Region: Hoschton
- Subdivision: None
HOA & financial
HOA
- Has HOA: No
- Services included: None
Other
Other facts
- Listing agreement: Exclusive Right To Sell
- Listing terms: Assumable
Price history
| Date | Event | Price |
|---|---|---|
| 10/20/2025 | Sold | $380,000+3.4% |
Source: | ||
| 9/26/2025 | Listing removed | $2,700 |
Source: FMLS GA #7641829 | ||
| 9/26/2025 | Pending sale | $367,500 |
Source: | ||
| 9/2/2025 | Listed for sale | $367,500-2% |
Source: | ||
| 9/1/2025 | Listed for rent | $2,700 |
Source: FMLS GA #7641829 | ||
Public tax history
| Year | Property taxes | Tax assessment |
|---|---|---|
| 2024 | $4,583 +12% | $148,560 |
| 2023 | $4,092 +0.1% | $148,560 +17.6% |
| 2022 | $4,088 +13.7% | $126,280 +25.9% |
Find assessor info on the county website
Neighborhood: 30548
Nearby schools
GreatSchools rating
- 7/10Duncan Creek Elementary SchoolGrades: PK-5Distance: 1 mi
- 7/10Frank N. Osborne Middle SchoolGrades: 6-8Distance: 1.1 mi
- 9/10Mill Creek High SchoolGrades: 9-12Distance: 0.9 mi
Schools provided by the listing agent
- Elementary: Duncan Creek
- Middle: Frank N Osborne
- High: Mill Creek
Source: GAMLS. This data may not be complete. We recommend contacting the local school district to confirm school assignments for this home.
Get a cash offer in 3 minutes
Find out how much your home could sell for in as little as 3 minutes with a no-obligation cash offer.
Estimated market value
$380,000
Get a cash offer in 3 minutes
Find out how much your home could sell for in as little as 3 minutes with a no-obligation cash offer.
Estimated market value
$380,000


