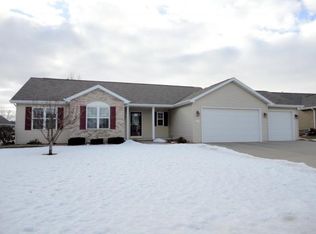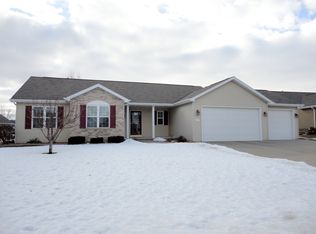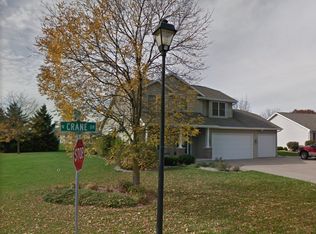Sold
$348,000
4090 Oliver Ct, Appleton, WI 54913
3beds
1,627sqft
Single Family Residence
Built in 2004
9,147.6 Square Feet Lot
$382,600 Zestimate®
$214/sqft
$2,219 Estimated rent
Home value
$382,600
$363,000 - $402,000
$2,219/mo
Zestimate® history
Loading...
Owner options
Explore your selling options
What's special
Charming 3 BR, 2.5 BA Split Floor Plan Ranch on a Cul-Du-Sac in Grand Chute. This 1627 (+/-) SF gem sits on a spacious .21+/- acre lot offering serenity and space. Inside the open layout flows seamlessly w/built in surround sound throughout the home. The kitchen boasts modern appliances, hard surface counters and a center island. The primary suite features an ensuite bath and walk in closet. LL is stubbed for BA and is ready for your ideas. An attached 2.5 car garage provides convenience. Outside the landscaped yard, stamped concrete patio and curbing offers a perfect retreat. Appliances, Security System, Sound system stays! Plus enjoy a scenic trail to Bubolz Nature Center just steps away. Your dream home awaits. Seller requires 48 hours for binding acceptance.
Zillow last checked: 8 hours ago
Listing updated: December 05, 2023 at 02:18am
Listed by:
Tiffany L Holtz 920-574-4422,
Coldwell Banker Real Estate Group,
Tammy C Mackai 920-209-4968,
Coldwell Banker Real Estate Group
Bought with:
Erica Smedema
Coldwell Banker Real Estate Group
Source: RANW,MLS#: 50282116
Facts & features
Interior
Bedrooms & bathrooms
- Bedrooms: 3
- Bathrooms: 2
- Full bathrooms: 2
- 1/2 bathrooms: 1
Bedroom 1
- Level: Main
- Dimensions: 16x12
Bedroom 2
- Level: Main
- Dimensions: 12x12
Bedroom 3
- Level: Main
- Dimensions: 11x11
Dining room
- Level: Main
- Dimensions: 16x11
Kitchen
- Level: Main
- Dimensions: 16x14
Living room
- Level: Main
- Dimensions: 16x15
Heating
- Forced Air
Cooling
- Forced Air, Central Air
Appliances
- Included: Dishwasher, Dryer, Microwave, Range, Refrigerator, Washer
Features
- At Least 1 Bathtub, Cable Available, High Speed Internet, Kitchen Island, Split Bedroom, Walk-in Shower, Smart Home
- Flooring: Wood/Simulated Wood Fl
- Basement: Full,Bath/Stubbed,Sump Pump
- Has fireplace: No
- Fireplace features: None
Interior area
- Total interior livable area: 1,627 sqft
- Finished area above ground: 1,627
- Finished area below ground: 0
Property
Parking
- Total spaces: 2
- Parking features: Attached
- Attached garage spaces: 2
Accessibility
- Accessibility features: 1st Floor Bedroom, 1st Floor Full Bath, Doors 36"+, Hall Width 36 Inches or More, Level Drive, Level Lot, Low Pile Or No Carpeting, Open Floor Plan
Features
- Patio & porch: Patio
Lot
- Size: 9,147 sqft
- Features: Adjacent to Public Land, Cul-De-Sac, Near Bus Line
Details
- Parcel number: 102457000
- Zoning: Residential
- Special conditions: Arms Length
Construction
Type & style
- Home type: SingleFamily
- Architectural style: Ranch
- Property subtype: Single Family Residence
Materials
- Brick, Vinyl Siding
- Foundation: Poured Concrete
Condition
- New construction: No
- Year built: 2004
Utilities & green energy
- Sewer: Public Sewer
- Water: Public
Community & neighborhood
Security
- Security features: Security System
Location
- Region: Appleton
- Subdivision: Meadows At Warner Creek
HOA & financial
HOA
- Has HOA: Yes
- HOA fee: $25 annually
Price history
| Date | Event | Price |
|---|---|---|
| 11/30/2023 | Sold | $348,000-4.7%$214/sqft |
Source: RANW #50282116 Report a problem | ||
| 11/30/2023 | Pending sale | $365,000$224/sqft |
Source: | ||
| 10/19/2023 | Contingent | $365,000$224/sqft |
Source: | ||
| 10/2/2023 | Listed for sale | $365,000$224/sqft |
Source: RANW #50282116 Report a problem | ||
Public tax history
| Year | Property taxes | Tax assessment |
|---|---|---|
| 2024 | $4,472 +1.5% | $263,900 |
| 2023 | $4,407 +1.3% | $263,900 |
| 2022 | $4,350 -0.8% | $263,900 |
Find assessor info on the county website
Neighborhood: 54913
Nearby schools
GreatSchools rating
- 8/10Houdini Elementary SchoolGrades: PK-6Distance: 0.7 mi
- 6/10Einstein Middle SchoolGrades: 7-8Distance: 2.5 mi
- 4/10West High SchoolGrades: 9-12Distance: 2.6 mi

Get pre-qualified for a loan
At Zillow Home Loans, we can pre-qualify you in as little as 5 minutes with no impact to your credit score.An equal housing lender. NMLS #10287.


