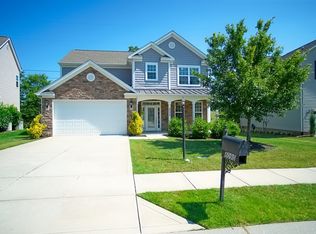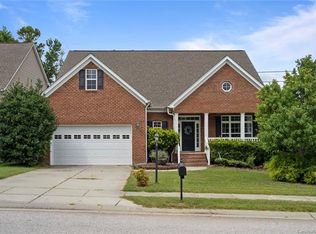Closed
$415,000
4090 Sunset Rdg, Rock Hill, SC 29732
3beds
2,306sqft
Single Family Residence
Built in 2009
0.2 Acres Lot
$415,200 Zestimate®
$180/sqft
$2,394 Estimated rent
Home value
$415,200
$394,000 - $436,000
$2,394/mo
Zestimate® history
Loading...
Owner options
Explore your selling options
What's special
Welcome to 4090 Sunset Ridge Drive – Your Peaceful Retreat in Rock Hill, SC
Discover comfort, space, and stunning views in this beautifully maintained 3-bedroom, 2.5-bathroom home nestled in one of Rock Hill’s most desirable locations. Boasting three oversized bedrooms and a spacious formal dining room, this home offers an ideal layout for both everyday living and entertaining.
The open-concept design seamlessly connects the kitchen and family room, creating a warm and inviting space perfect for gatherings. Step outside and experience true relaxation on the oversized back deck or in the screened-in porch, where panoramic views provide a serene backdrop morning to night.
Enjoy the best of both worlds: privacy and tranquility, with the convenience of being just minutes away from everything Rock Hill has to offer—shopping, dining, parks, and more.
Lovingly cared for and move-in ready, this home is ready to welcome its next chapter. Come and see it today!
Zillow last checked: 8 hours ago
Listing updated: August 14, 2025 at 01:04pm
Listing Provided by:
Rodolfo Duque-Plaza rduque@paraclerealty.com,
Better Homes and Garden Real Estate Paracle
Bought with:
Jana Jeanette
Premier South
Source: Canopy MLS as distributed by MLS GRID,MLS#: 4275758
Facts & features
Interior
Bedrooms & bathrooms
- Bedrooms: 3
- Bathrooms: 3
- Full bathrooms: 2
- 1/2 bathrooms: 1
Primary bedroom
- Level: Upper
Bedroom s
- Level: Upper
Bathroom half
- Level: Main
Breakfast
- Level: Main
Dining area
- Level: Main
Flex space
- Level: Upper
Kitchen
- Level: Main
Laundry
- Level: Upper
Living room
- Level: Main
Heating
- Central
Cooling
- Central Air
Appliances
- Included: Dishwasher, Disposal, Electric Cooktop, Exhaust Fan, Microwave
- Laundry: Laundry Room, Upper Level
Features
- Has basement: No
- Fireplace features: Family Room
Interior area
- Total structure area: 2,306
- Total interior livable area: 2,306 sqft
- Finished area above ground: 2,306
- Finished area below ground: 0
Property
Parking
- Total spaces: 2
- Parking features: Attached Garage, Garage on Main Level
- Attached garage spaces: 2
Features
- Levels: Two
- Stories: 2
- Pool features: Community
- Fencing: Back Yard
Lot
- Size: 0.20 Acres
- Features: Wooded, Views
Details
- Parcel number: 6361301094
- Zoning: PUD
- Special conditions: Standard
Construction
Type & style
- Home type: SingleFamily
- Architectural style: Transitional
- Property subtype: Single Family Residence
Materials
- Stone, Vinyl
- Foundation: Slab
- Roof: Shingle
Condition
- New construction: No
- Year built: 2009
Utilities & green energy
- Sewer: Public Sewer
- Water: City
Community & neighborhood
Community
- Community features: Playground, Sidewalks
Location
- Region: Rock Hill
- Subdivision: Norwood Ridge
HOA & financial
HOA
- Has HOA: Yes
- HOA fee: $69 monthly
- Association name: AMG World
Other
Other facts
- Listing terms: Cash,Conventional,FHA
- Road surface type: Concrete
Price history
| Date | Event | Price |
|---|---|---|
| 8/1/2025 | Sold | $415,000-2.4%$180/sqft |
Source: | ||
| 6/27/2025 | Listed for sale | $425,000+44.1%$184/sqft |
Source: | ||
| 8/14/2020 | Sold | $295,000+47.6%$128/sqft |
Source: | ||
| 10/4/2009 | Listing removed | $199,900$87/sqft |
Source: Westmoreland Development Group #861276 Report a problem | ||
| 9/24/2009 | Listed for sale | $199,900$87/sqft |
Source: Westmoreland Development Group #861276 Report a problem | ||
Public tax history
Tax history is unavailable.
Neighborhood: 29732
Nearby schools
GreatSchools rating
- 5/10India Hook Elementary SchoolGrades: K-5Distance: 1 mi
- 5/10Dutchman Creek Middle SchoolGrades: 6-8Distance: 3.4 mi
- 4/10Rock Hill High SchoolGrades: 9-12Distance: 6.7 mi
Schools provided by the listing agent
- Elementary: India Hook
- Middle: Dutchman Creek
- High: Rock Hill
Source: Canopy MLS as distributed by MLS GRID. This data may not be complete. We recommend contacting the local school district to confirm school assignments for this home.
Get a cash offer in 3 minutes
Find out how much your home could sell for in as little as 3 minutes with a no-obligation cash offer.
Estimated market value
$415,200

