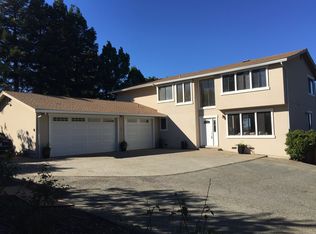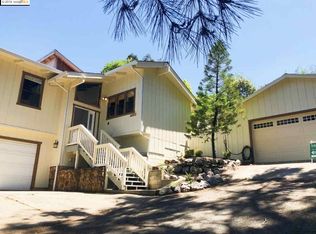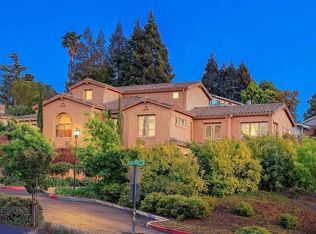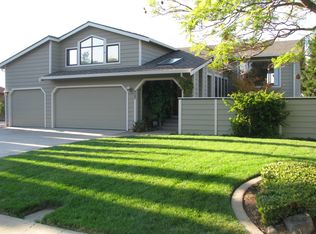Sold for $1,085,000 on 06/17/25
$1,085,000
4090 Treat Blvd, Concord, CA 94518
3beds
2,366sqft
Residential, Single Family Residence
Built in 1979
0.44 Acres Lot
$1,054,500 Zestimate®
$459/sqft
$4,966 Estimated rent
Home value
$1,054,500
$949,000 - $1.17M
$4,966/mo
Zestimate® history
Loading...
Owner options
Explore your selling options
What's special
Welcome to this beautifully updated 3-BR, 2.5-BA home offering 2,366± sq of living space on a generous .44-acre lot. Perched in a private, serene setting, this home showcases breathtaking views of the surrounding hills and downtown from nearly every window. Step inside to find a spacious, light-filled layout ideal for entertaining. The formal living room and family room both feature dramatic cathedral ceilings, creating an open atmosphere that flows seamlessly from room to room. At the heart of the home is the expansive kitchen, complete with an island, breakfast nook, and wet bar, all open to the family room and designed for easy gatherings. Glass doors lead you to a lushly landscaped backyard oasis, where a sparkling pool/spa combo is surrounded by mature flowering gardens, manicured planting beds, and multiple spaces to lounge, dine, and enjoy peaceful outdoor living. The primary suite offers privacy and views. It features a fully remodeled bathroom with a brand-new walk-in shower, tile flooring, new vanities, lighting, and walk-in closet. Downstairs, you’ll find two generous secondary bedrooms, a full bath, and a spacious laundry room. The two-car garage includes built-in cabinetry and workspaces, with direct access to additional outdoor entertaining areas and garden beds.
Zillow last checked: 8 hours ago
Listing updated: June 18, 2025 at 04:34am
Listed by:
Pablo Tiscareno DRE #01921705 Agt:925-588-5698,
Vanguard Properties
Bought with:
Jim Wright, DRE #00917625
The Agency
Source: CCAR,MLS#: 41092907
Facts & features
Interior
Bedrooms & bathrooms
- Bedrooms: 3
- Bathrooms: 3
- Full bathrooms: 2
- Partial bathrooms: 1
Bathroom
- Features: Shower Over Tub, Tile, Solid Surface, Stall Shower, Updated Baths
Kitchen
- Features: Breakfast Bar, Dishwasher, Disposal, Gas Range/Cooktop, Kitchen Island, Microwave, Pantry, Refrigerator, Wet Bar
Heating
- Forced Air
Cooling
- Central Air
Appliances
- Included: Dishwasher, Gas Range, Microwave, Refrigerator, Dryer, Washer, Washer/Dryer Stacked
- Laundry: Laundry Room, Cabinets, Common Area
Features
- Formal Dining Room, Breakfast Bar, Pantry, Wet Bar
- Flooring: Hardwood, Tile, Carpet
- Number of fireplaces: 1
- Fireplace features: Family Room, Wood Burning
Interior area
- Total structure area: 2,366
- Total interior livable area: 2,366 sqft
Property
Parking
- Total spaces: 2
- Parking features: Attached, RV/Boat Parking
- Attached garage spaces: 2
Accessibility
- Accessibility features: None
Features
- Levels: Two
- Stories: 2
- Patio & porch: Terrace
- Exterior features: Garden/Play, Garden
- Has private pool: Yes
- Pool features: Gas Heat, Gunite, In Ground, Pool Sweep, Pool/Spa Combo
- Fencing: Fenced
- Has view: Yes
- View description: Downtown, Hills, Ridge
Lot
- Size: 0.44 Acres
- Features: Sloped Up, Back Yard, Front Yard, Landscaped, Landscape Back, Landscape Front
Details
- Parcel number: 1340320330
- Special conditions: Standard
- Other equipment: None
Construction
Type & style
- Home type: SingleFamily
- Architectural style: Contemporary
- Property subtype: Residential, Single Family Residence
Materials
- Wood Siding
- Foundation: Raised, Slab
- Roof: Composition
Condition
- Existing
- New construction: No
- Year built: 1979
Utilities & green energy
- Electric: Other Solar
- Sewer: Public Sewer
- Water: Public
Community & neighborhood
Location
- Region: Concord
- Subdivision: Not Listed
Price history
| Date | Event | Price |
|---|---|---|
| 6/17/2025 | Sold | $1,085,000-1.4%$459/sqft |
Source: | ||
| 5/16/2025 | Pending sale | $1,100,000$465/sqft |
Source: | ||
| 4/11/2025 | Listed for sale | $1,100,000+350.8%$465/sqft |
Source: | ||
| 9/20/1995 | Sold | $244,000$103/sqft |
Source: Public Record | ||
Public tax history
| Year | Property taxes | Tax assessment |
|---|---|---|
| 2025 | $19,439 +269.6% | $1,020,000 +156.7% |
| 2024 | $5,259 +2.1% | $397,375 +2% |
| 2023 | $5,148 +1.6% | $389,585 +2% |
Find assessor info on the county website
Neighborhood: Lime Ridge
Nearby schools
GreatSchools rating
- 6/10Woodside Elementary SchoolGrades: K-5Distance: 1.1 mi
- 2/10Oak Grove Middle SchoolGrades: 6-8Distance: 1.9 mi
- 4/10Ygnacio Valley High SchoolGrades: 9-12Distance: 1.7 mi
Get a cash offer in 3 minutes
Find out how much your home could sell for in as little as 3 minutes with a no-obligation cash offer.
Estimated market value
$1,054,500
Get a cash offer in 3 minutes
Find out how much your home could sell for in as little as 3 minutes with a no-obligation cash offer.
Estimated market value
$1,054,500



