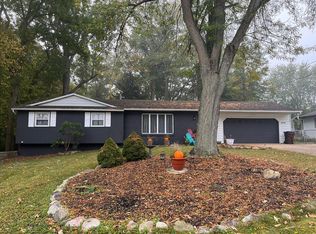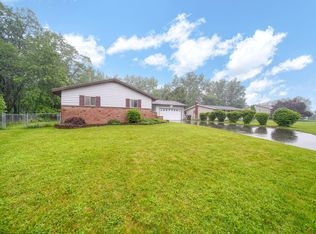Sold
$339,900
4091 Spring Arbor Rd, Jackson, MI 49201
3beds
2,897sqft
Single Family Residence
Built in 1979
0.91 Acres Lot
$358,800 Zestimate®
$117/sqft
$2,337 Estimated rent
Home value
$358,800
$330,000 - $395,000
$2,337/mo
Zestimate® history
Loading...
Owner options
Explore your selling options
What's special
Beautiful Colonial Home situated on nearly an acre offers an attached 2.5 Car Garage, a detached 24x24 Heated Garage w/New Roof (2023) & a 8x15 shed (2021). Formal Living Room, Dining Room, Updated Kitchen that opens to Family Room and 4 Season Room w/New Baseboard Heat (03/2024). Upstairs are 3 Bedrooms, Primary Bedroom w/private bath w/heated floors. Full Basement w/great storage! Updates Include: HVAC & Water Heater (2007), New Roof on House (2011), Back of Garage Roof (2023), New Hardwood Flooring (2023), New Topcoat of Driveway (2021) & Seal coated (2023), New Split Rail Fence (2021, Kinetico Water Softener (2019). Security System, Secure Locked Mailbox at road. Located by Hickory Hills Golf Course, Lumen Christi HS, Paragon School and easy access to M-60 for easy commuting.
Zillow last checked: 8 hours ago
Listing updated: May 31, 2024 at 01:16pm
Listed by:
HEATHER HERNDON 517-812-1641,
HOWARD HANNA REAL ESTATE SERVI
Bought with:
Mark Holcomb
Source: MichRIC,MLS#: 24009145
Facts & features
Interior
Bedrooms & bathrooms
- Bedrooms: 3
- Bathrooms: 3
- Full bathrooms: 2
- 1/2 bathrooms: 1
Primary bedroom
- Level: Upper
- Area: 165
- Dimensions: 15.00 x 11.00
Bedroom 2
- Level: Upper
- Area: 154
- Dimensions: 14.00 x 11.00
Bedroom 3
- Level: Upper
- Area: 110
- Dimensions: 11.00 x 10.00
Dining area
- Description: Eat in Area
- Level: Main
- Area: 77
- Dimensions: 11.00 x 7.00
Dining room
- Level: Main
- Area: 110
- Dimensions: 11.00 x 10.00
Family room
- Level: Main
- Area: 260
- Dimensions: 20.00 x 13.00
Kitchen
- Level: Main
- Area: 121
- Dimensions: 11.00 x 11.00
Living room
- Level: Main
- Area: 208
- Dimensions: 16.00 x 13.00
Other
- Description: Foyer
- Level: Main
- Area: 49
- Dimensions: 7.00 x 7.00
Other
- Description: 4 Season room
- Level: Main
- Area: 360
- Dimensions: 24.00 x 15.00
Heating
- Forced Air
Cooling
- Central Air
Appliances
- Included: Dishwasher, Microwave, Oven, Range, Refrigerator, Water Softener Owned
- Laundry: In Basement
Features
- Ceiling Fan(s), Eat-in Kitchen
- Flooring: Carpet, Ceramic Tile, Wood
- Basement: Full
- Number of fireplaces: 1
- Fireplace features: Family Room, Wood Burning
Interior area
- Total structure area: 2,897
- Total interior livable area: 2,897 sqft
- Finished area below ground: 0
Property
Parking
- Total spaces: 2
- Parking features: Attached, Garage Door Opener
- Garage spaces: 2
Features
- Stories: 2
Lot
- Size: 0.91 Acres
- Dimensions: 190 x 220
- Features: Wooded
Details
- Additional structures: Second Garage, Shed(s)
- Parcel number: 000130740100911
- Zoning description: RES-1
Construction
Type & style
- Home type: SingleFamily
- Architectural style: Colonial
- Property subtype: Single Family Residence
Materials
- Brick, Vinyl Siding
- Roof: Shingle
Condition
- New construction: No
- Year built: 1979
Utilities & green energy
- Sewer: Septic Tank
- Water: Public
- Utilities for property: Phone Connected, Natural Gas Connected, Cable Connected
Community & neighborhood
Security
- Security features: Security System
Location
- Region: Jackson
Other
Other facts
- Listing terms: Cash,FHA,VA Loan,Conventional
- Road surface type: Paved
Price history
| Date | Event | Price |
|---|---|---|
| 5/31/2024 | Sold | $339,900$117/sqft |
Source: | ||
| 5/13/2024 | Pending sale | $339,900$117/sqft |
Source: | ||
| 4/20/2024 | Contingent | $339,900$117/sqft |
Source: | ||
| 3/15/2024 | Price change | $339,900-2.9%$117/sqft |
Source: | ||
| 2/28/2024 | Listed for sale | $349,900$121/sqft |
Source: | ||
Public tax history
| Year | Property taxes | Tax assessment |
|---|---|---|
| 2025 | -- | $166,900 +19% |
| 2024 | -- | $140,200 +20.6% |
| 2021 | $3,044 | $116,300 +2.7% |
Find assessor info on the county website
Neighborhood: 49201
Nearby schools
GreatSchools rating
- 3/10Dibble Elementary SchoolGrades: K-5Distance: 1.2 mi
- 1/10Fourth Street Learning CenterGrades: 6-8Distance: 2.6 mi
- 4/10Jackson High SchoolGrades: 9-12Distance: 3.2 mi
Get pre-qualified for a loan
At Zillow Home Loans, we can pre-qualify you in as little as 5 minutes with no impact to your credit score.An equal housing lender. NMLS #10287.

