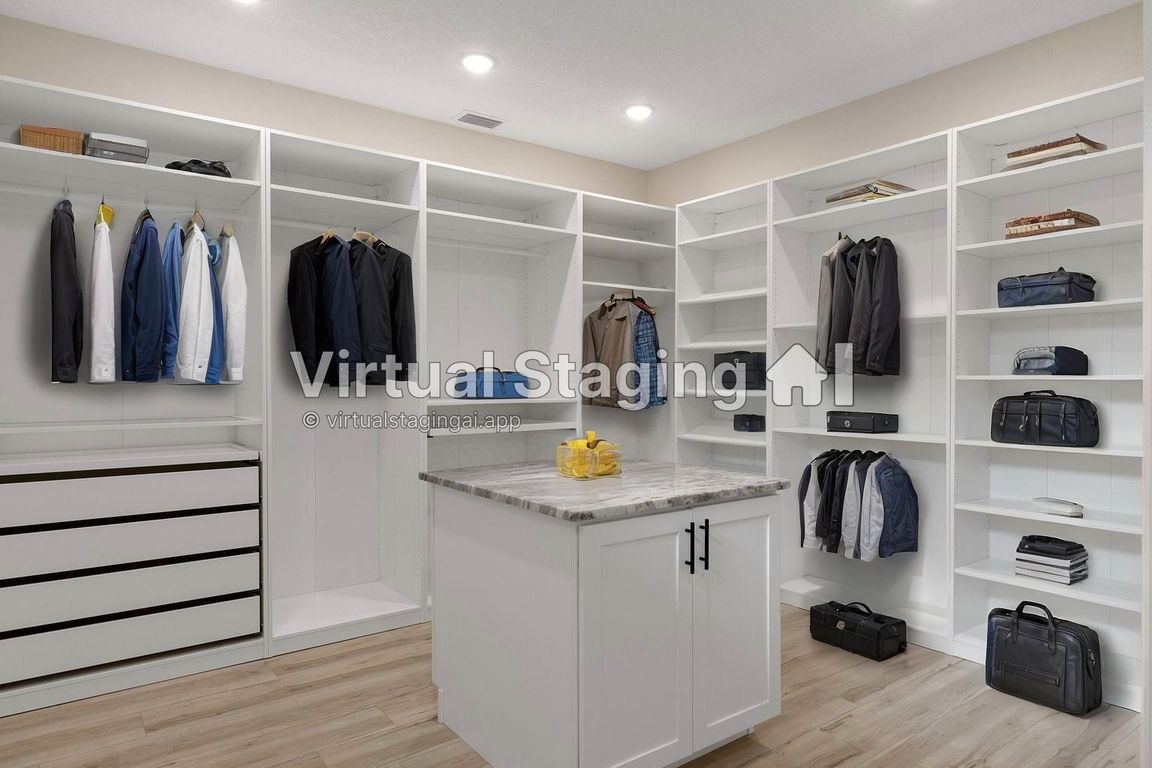
New constructionPrice cut: $10K (10/29)
$549,999
3beds
2,397sqft
4091 W Pinto Loop, Beverly Hills, FL 34465
3beds
2,397sqft
Single family residence
Built in 2025
1 Acres
2 Attached garage spaces
$229 price/sqft
$95 annually HOA fee
What's special
Spacious laundry roomRecessed tray ceilingWelcoming front porchExpansive great roomCustom walk-in closetPine ridge horse trailStainless steel whirlpool appliances
Discover the perfect blend of timeless design and modern comfort in this stunning new construction home in Pine Ridge Estates. From the moment you arrive, the curb appeal is undeniable - stone and wood accents, a welcoming front porch, and a courtyard-entry two+++ car garage set the stage for what’s inside. ...
- 152 days |
- 574 |
- 19 |
Source: Realtors Association of Citrus County,MLS#: 845821 Originating MLS: Realtors Association of Citrus County
Originating MLS: Realtors Association of Citrus County
Travel times
Kitchen
Living Room
Primary Bedroom
Pantry
Laundry Room
Outdoor 1
Zillow last checked: 8 hours ago
Listing updated: November 10, 2025 at 04:31pm
Listed by:
Tamara Mayer 352-476-1507,
Epique Realty Inc
Source: Realtors Association of Citrus County,MLS#: 845821 Originating MLS: Realtors Association of Citrus County
Originating MLS: Realtors Association of Citrus County
Facts & features
Interior
Bedrooms & bathrooms
- Bedrooms: 3
- Bathrooms: 3
- Full bathrooms: 3
Heating
- Heat Pump
Cooling
- Central Air, Electric
Appliances
- Included: Convection Oven, Dryer, Dishwasher, Electric Oven, Electric Range, Microwave Hood Fan, Microwave, Refrigerator, Water Heater, Washer
- Laundry: Laundry - Living Area
Features
- Breakfast Bar, Tray Ceiling(s), Dual Sinks, Eat-in Kitchen, High Ceilings, Main Level Primary, Primary Suite, Open Floorplan, Pantry, Stone Counters, Split Bedrooms, Shower Only, Separate Shower, Walk-In Closet(s), Wood Cabinets, Window Treatments, First Floor Entry
- Flooring: Luxury Vinyl Plank
- Windows: Blinds, Double Pane Windows, Single Hung
Interior area
- Total structure area: 3,525
- Total interior livable area: 2,397 sqft
Property
Parking
- Total spaces: 2
- Parking features: Attached, Concrete, Driveway, Garage, Garage Door Opener
- Attached garage spaces: 2
- Has uncovered spaces: Yes
Features
- Levels: One
- Stories: 1
- Exterior features: Landscaping, Rain Gutters, Concrete Driveway, Room For Pool
- Pool features: None
Lot
- Size: 1 Acres
- Dimensions: 175 x 250
- Features: Rectangular, Trees
Details
- Additional structures: Gazebo
- Parcel number: 2031204
- Zoning: RUR
- Special conditions: Standard
- Horse amenities: Riding Trail
Construction
Type & style
- Home type: SingleFamily
- Architectural style: Contemporary,Ranch,One Story
- Property subtype: Single Family Residence
Materials
- Stucco
- Foundation: Block, Slab
- Roof: Asphalt,Shingle,Ridge Vents
Condition
- New Construction
- New construction: Yes
- Year built: 2025
Details
- Warranty included: Yes
Utilities & green energy
- Water: Public
- Utilities for property: High Speed Internet Available
Community & HOA
Community
- Features: Barbecue, Billiard Room, Clubhouse, Dog Park, Kitchen Facilities, Playground, Pickleball, Shuffleboard, Shopping, Tennis Court(s)
- Security: Smoke Detector(s)
- Subdivision: Pine Ridge
HOA
- Has HOA: Yes
- Services included: Association Management, Legal/Accounting, Recreation Facilities, Reserve Fund, Tennis Courts
- HOA fee: $95 annually
- HOA name: Pine Ridge HOA
- HOA phone: 352-746-0899
Location
- Region: Beverly Hills
Financial & listing details
- Price per square foot: $229/sqft
- Tax assessed value: $37,160
- Annual tax amount: $576
- Date on market: 6/25/2025
- Cumulative days on market: 141 days
- Listing terms: Cash,Conventional,FHA,VA Loan
- Road surface type: Paved