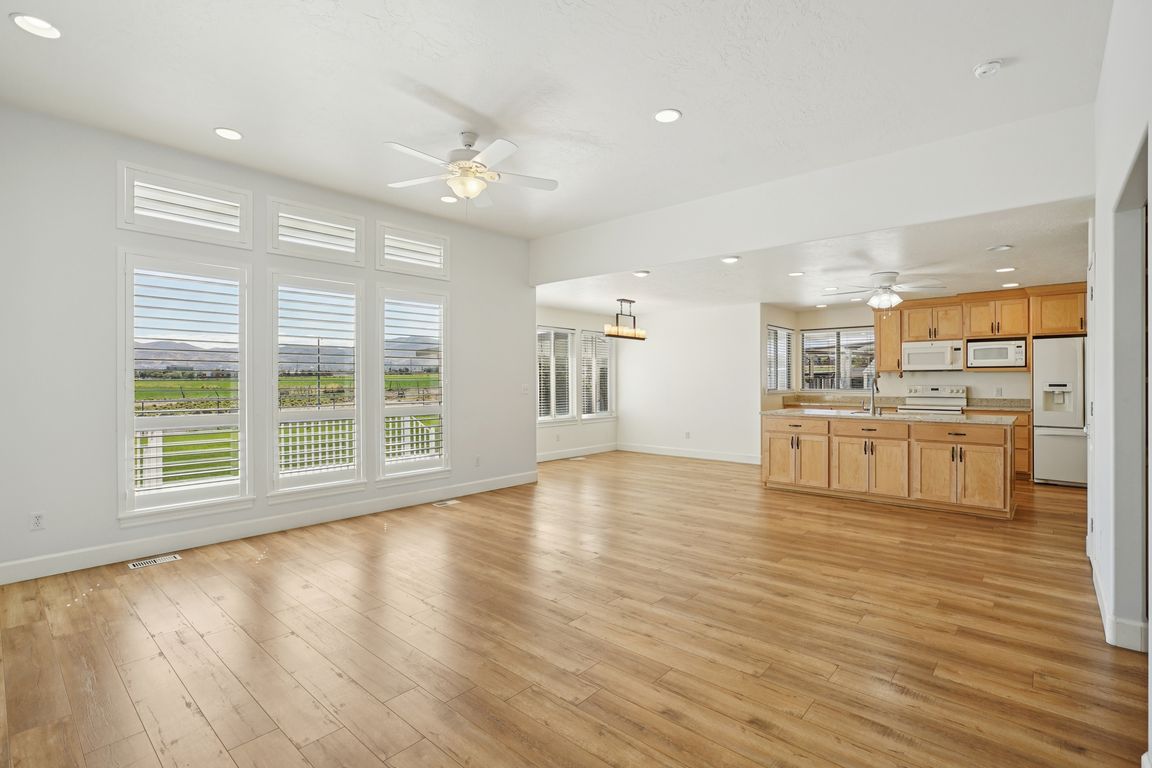
For sale
$915,000
6beds
4,160sqft
4091 W Swensen Farm Dr, Riverton, UT 84096
6beds
4,160sqft
Single family residence
Built in 2000
0.50 Acres
3 Attached garage spaces
$220 price/sqft
What's special
Mother-in-law apartmentCovered patioBreathtaking mountain viewsMultiple fruit treesRemodeled kitchenEnormous walk-in closetBeautifully landscaped half-acre
Welcome to your own private retreat with room for everyone-this spacious 4,121 sqft home sits on a beautifully landscaped half-acre with no backyard neighbors and breathtaking mountain views. The main level offers 3 bedrooms, 2 baths, a dedicated office, a cozy family room, and a large remodeled kitchen perfect for gathering ...
- 7 days |
- 1,044 |
- 66 |
Source: UtahRealEstate.com,MLS#: 2114177
Travel times
Living Room
Kitchen
Primary Bedroom
Zillow last checked: 7 hours ago
Listing updated: September 27, 2025 at 06:32am
Listed by:
Lori Chamberlain 801-608-2032,
Chamberlain & Company Realty
Source: UtahRealEstate.com,MLS#: 2114177
Facts & features
Interior
Bedrooms & bathrooms
- Bedrooms: 6
- Bathrooms: 3
- Full bathrooms: 3
- Main level bedrooms: 3
Rooms
- Room types: Master Bathroom
Primary bedroom
- Level: First
Heating
- Forced Air, Central
Cooling
- Central Air
Appliances
- Included: Dryer, Freezer, Microwave, Refrigerator, Washer, Water Softener Owned, Disposal, Built-In Range
- Laundry: Electric Dryer Hookup
Features
- Separate Bath/Shower, Walk-In Closet(s), In-Law Floorplan, Vaulted Ceiling(s), Granite Counters
- Flooring: Carpet, Laminate, Tile
- Doors: French Doors
- Windows: Blinds, Double Pane Windows
- Basement: Full,Basement Entrance
- Has fireplace: No
- Fireplace features: Gas Log
Interior area
- Total structure area: 4,160
- Total interior livable area: 4,160 sqft
- Finished area above ground: 2,150
- Finished area below ground: 2,010
Video & virtual tour
Property
Parking
- Total spaces: 6
- Parking features: RV Access/Parking
- Attached garage spaces: 3
- Uncovered spaces: 3
Features
- Stories: 2
- Patio & porch: Covered, Covered Patio
- Exterior features: Entry (Foyer), Lighting
- Has spa: Yes
- Spa features: Jetted Tub
- Fencing: Full
Lot
- Size: 0.5 Acres
- Features: Curb & Gutter, Sprinkler: Auto-Full
- Residential vegetation: Landscaping: Part, Mature Trees
Details
- Parcel number: 2730281002
- Zoning: 1122
Construction
Type & style
- Home type: SingleFamily
- Architectural style: Rambler/Ranch
- Property subtype: Single Family Residence
Materials
- Brick, Stone, Stucco
- Roof: Asphalt
Condition
- Blt./Standing
- New construction: No
- Year built: 2000
- Major remodel year: 2014
Utilities & green energy
- Sewer: Public Sewer, Sewer: Public
- Water: Culinary, Irrigation: Pressure, Secondary
- Utilities for property: Natural Gas Connected, Electricity Connected, Sewer Connected, Water Connected
Community & HOA
Community
- Features: Sidewalks
- Subdivision: Swensen Farm Phase 1
HOA
- Has HOA: No
Location
- Region: Riverton
Financial & listing details
- Price per square foot: $220/sqft
- Tax assessed value: $760,600
- Annual tax amount: $4,395
- Date on market: 9/26/2025
- Listing terms: Cash,Conventional,VA Loan
- Inclusions: Dryer, Freezer, Microwave, Refrigerator, Washer, Water Softener: Own
- Acres allowed for irrigation: 0
- Electric utility on property: Yes