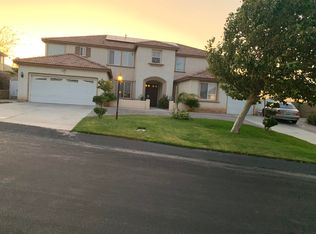Great executive grade home in the highly desired Quartz Hill community. 6 large bedrooms and 4 bathrooms. Formal living and dining rooms. 2 bedrooms and full bath downstairs. Located on a cul-de-sac with a fully landscaped yard complete with inground pool/spa with slide and waterfall for lots of summer time fun. The perfect place for entertaining with outdoor kitchen. Master bedroom has a large master bath with 2 walk in closets and private retreat to get away from it all. Upstairs loft is a great place for a game room or in home theater. This is the perfect home to raise your family.
This property is off market, which means it's not currently listed for sale or rent on Zillow. This may be different from what's available on other websites or public sources.
