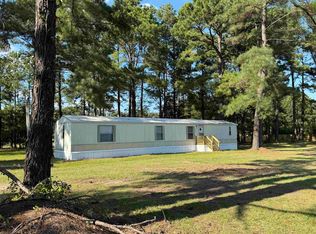Sold for $220,000
$220,000
4092 Still Pond Rd., Conway, SC 29526
4beds
2,128sqft
Manufactured Home, Single Family Residence
Built in 1999
2 Acres Lot
$217,100 Zestimate®
$103/sqft
$-- Estimated rent
Home value
$217,100
$204,000 - $230,000
Not available
Zestimate® history
Loading...
Owner options
Explore your selling options
What's special
Great opportunity to own a HUGE 4 bedroom 2 bathroom double wide with 2 acres, no HOA and FA zoning close to Conway. Many features throughout the home including 2 large living room area's that share a common fireplace. Dining room area, nice size laundry room and split bedroom floorplan. The primary bedroom, bath and walkthrough closet are on one end of the home and the other 3 bedrooms on the opposite end. The kitchen has all new stainless steel appliances and lots of cabinet space. Home has new paint, new flooring, new ceiling fans and much more. Schedule your appointment today!
Zillow last checked: 8 hours ago
Listing updated: August 21, 2025 at 09:07am
Listed by:
Teddy Hucks 843-503-8978,
Iron Oak Properties
Bought with:
AGENT .NON-MLS
ICE Mortgage Technology INC
Source: CCAR,MLS#: 2503060 Originating MLS: Coastal Carolinas Association of Realtors
Originating MLS: Coastal Carolinas Association of Realtors
Facts & features
Interior
Bedrooms & bathrooms
- Bedrooms: 4
- Bathrooms: 2
- Full bathrooms: 2
Primary bedroom
- Level: First
Primary bedroom
- Dimensions: 18x13
Bedroom 1
- Level: First
Bedroom 1
- Dimensions: 10.5x10.25
Bedroom 2
- Level: First
Bedroom 2
- Dimensions: 10.5x13.5
Bedroom 3
- Level: First
Bedroom 3
- Dimensions: 9.5x13
Dining room
- Features: Beamed Ceilings, Ceiling Fan(s), Vaulted Ceiling(s)
Dining room
- Dimensions: 13x17
Family room
- Features: Beamed Ceilings, Ceiling Fan(s), Fireplace, Vaulted Ceiling(s)
Great room
- Dimensions: 13x17
Kitchen
- Features: Breakfast Bar, Pantry, Stainless Steel Appliances
Living room
- Features: Beamed Ceilings, Fireplace, Vaulted Ceiling(s)
Living room
- Dimensions: 14x18
Other
- Features: Bedroom on Main Level, Utility Room
Heating
- Central
Cooling
- Central Air
Appliances
- Included: Dishwasher, Microwave, Range
- Laundry: Washer Hookup
Features
- Fireplace, Split Bedrooms, Breakfast Bar, Bedroom on Main Level, Stainless Steel Appliances
- Flooring: Carpet, Luxury Vinyl, Luxury VinylPlank
- Doors: Storm Door(s)
- Basement: Crawl Space
- Has fireplace: Yes
Interior area
- Total structure area: 2,128
- Total interior livable area: 2,128 sqft
Property
Parking
- Total spaces: 10
- Parking features: Driveway
- Has uncovered spaces: Yes
Features
- Levels: One
- Stories: 1
- Patio & porch: Rear Porch, Front Porch
- Exterior features: Porch
Lot
- Size: 2 Acres
- Dimensions: 330 x 245 x 450 x 230
- Features: 1 or More Acres, Irregular Lot, Outside City Limits
Details
- Additional parcels included: 29308040008,
- Parcel number: 29308040004
- Zoning: FA
- Special conditions: None
Construction
Type & style
- Home type: MobileManufactured
- Architectural style: Mobile Home
- Property subtype: Manufactured Home, Single Family Residence
Materials
- Vinyl Siding
- Foundation: Crawlspace
Condition
- Resale
- Year built: 1999
Details
- Builder name: Redmon
Utilities & green energy
- Sewer: Septic Tank
- Water: Public
- Utilities for property: Cable Available, Electricity Available, Phone Available, Septic Available, Water Available
Community & neighborhood
Security
- Security features: Smoke Detector(s)
Location
- Region: Conway
- Subdivision: Not within a Subdivision
HOA & financial
HOA
- Has HOA: No
Other
Other facts
- Body type: Double Wide
- Listing terms: Cash,Conventional,VA Loan
Price history
| Date | Event | Price |
|---|---|---|
| 8/19/2025 | Sold | $220,000-3.9%$103/sqft |
Source: | ||
| 7/23/2025 | Contingent | $229,000$108/sqft |
Source: | ||
| 6/27/2025 | Listed for sale | $229,000$108/sqft |
Source: | ||
| 5/31/2025 | Contingent | $229,000$108/sqft |
Source: | ||
| 5/30/2025 | Price change | $229,000-18%$108/sqft |
Source: | ||
Public tax history
Tax history is unavailable.
Neighborhood: 29526
Nearby schools
GreatSchools rating
- 5/10Homewood Elementary SchoolGrades: PK-5Distance: 2.7 mi
- 4/10Whittemore Park Middle SchoolGrades: 6-8Distance: 4.9 mi
- 5/10Conway High SchoolGrades: 9-12Distance: 3.9 mi
Schools provided by the listing agent
- Elementary: Homewood Elementary School
- Middle: Conway Middle School
- High: Conway High School
Source: CCAR. This data may not be complete. We recommend contacting the local school district to confirm school assignments for this home.
