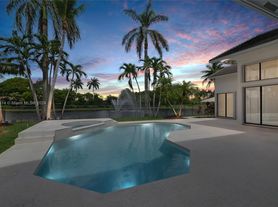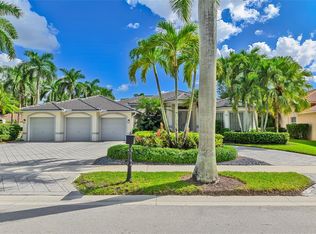SPECTACULAR 6/4 PLUS DEN/OFFICE, HOME IN THE EXCLUSIVE THE RIDGES. GREAT FLOOR PLAN, BIG POOL, COVERED PATIO WITH LARGE & PRIVATE HUGE FENCED YARD, HIGH CEILING, HUGE MASTER BEDROOM OFFERS A VERY NICE PRIVATE OFFICE, TWO WALK-IN CLOSETS, MASTER BATH WITH SEPARATE SHOWER AND TUB, HIS AND HER'S VANITY COUNTERS. ONE BEDROOM/ONE BATHROOM ON FIRST FLOOR. TILES AND WOOD FLOORS THROUGH OUT. KITCHEN WITH 42" WOOD CABINETS, ISLAND, GRANITE COUNTER TOPS STAINLESS STEEL APPLIANCES. 2 CAR GARAGES (1 GARAGE FOR LANDLORD). WHOLE-HOUSE WATER PURIFICATION SYSTEM, ALL WINDOWS AND DOORS IMPACT RESISTENT. COMMUNITY POOL, CLUB HOUSE, PLAYGROUNDS, GREEN AREAS TO ENJOY NATURE. TOP SCHOOLS IN WESTON. FOR RENT ONLY FURNISHED, PRICE INCLUDES GREAT GYM IN THE GARAGE, WIFI, ENERGY, GARDEN AND POOL MAINTENANCE
Copyright Miami Association of Realtors Regional MLS. All rights reserved. Information is deemed reliable but not guaranteed.
House for rent
$9,750/mo
4093 Staghorn Ln, Weston, FL 33331
6beds
3,030sqft
Price may not include required fees and charges.
Singlefamily
Available now
Cats, small dogs OK
-- A/C
In unit laundry
Attached garage parking
Electric
What's special
High ceilingPrivate officeGranite counter topsBig poolCovered patioStainless steel appliancesTwo walk-in closets
- 2 days |
- -- |
- -- |
Travel times
Looking to buy when your lease ends?
Consider a first-time homebuyer savings account designed to grow your down payment with up to a 6% match & a competitive APY.
Facts & features
Interior
Bedrooms & bathrooms
- Bedrooms: 6
- Bathrooms: 4
- Full bathrooms: 4
Heating
- Electric
Appliances
- Included: Dishwasher, Disposal, Dryer, Microwave, Range, Refrigerator, Washer
- Laundry: In Unit
Features
- Attic, Den/Library/Office, First Floor Entry
- Flooring: Wood
- Attic: Yes
- Furnished: Yes
Interior area
- Total interior livable area: 3,030 sqft
Video & virtual tour
Property
Parking
- Parking features: Attached, Covered
- Has attached garage: Yes
- Details: Contact manager
Features
- Stories: 2
- Exterior features: 1/4 To Less Than 1/2 Acre Lot, 2 Spaces, Additional Spaces Available, Architecture Style: First Floor Entry, Attic, Clear Impact Glass, Clubhouse, Community Pool, Complete Impact Glass, Deck, Den/Library/Office, Electric Water Heater, First Floor Entry, Floor Covering: Ceramic, Flooring: Ceramic, Flooring: Wood, Gated with Guard, Heating: Electric, Ice Maker, Impact Glass, In Ground, Lot Features: 1/4 To Less Than 1/2 Acre Lot, Maintained Community, No Motorcycle, No Rv/Boats, No Trucks/Trailers, Pool, Private, Roof Type: Concrete, Street Lights
- Has private pool: Yes
Details
- Parcel number: 504030048610
Construction
Type & style
- Home type: SingleFamily
- Property subtype: SingleFamily
Condition
- Year built: 1997
Community & HOA
Community
- Features: Clubhouse
- Security: Gated Community
HOA
- Amenities included: Pool
Location
- Region: Weston
Financial & listing details
- Lease term: 1 Year With Renewal Option
Price history
| Date | Event | Price |
|---|---|---|
| 10/31/2025 | Listed for rent | $9,750$3/sqft |
Source: | ||
| 9/15/2025 | Listing removed | $9,750$3/sqft |
Source: | ||
| 7/24/2025 | Price change | $9,750-15.2%$3/sqft |
Source: | ||
| 7/10/2025 | Listed for rent | $11,500+142.1%$4/sqft |
Source: | ||
| 2/20/2018 | Listing removed | $4,750$2/sqft |
Source: Zillow Rental Network | ||

