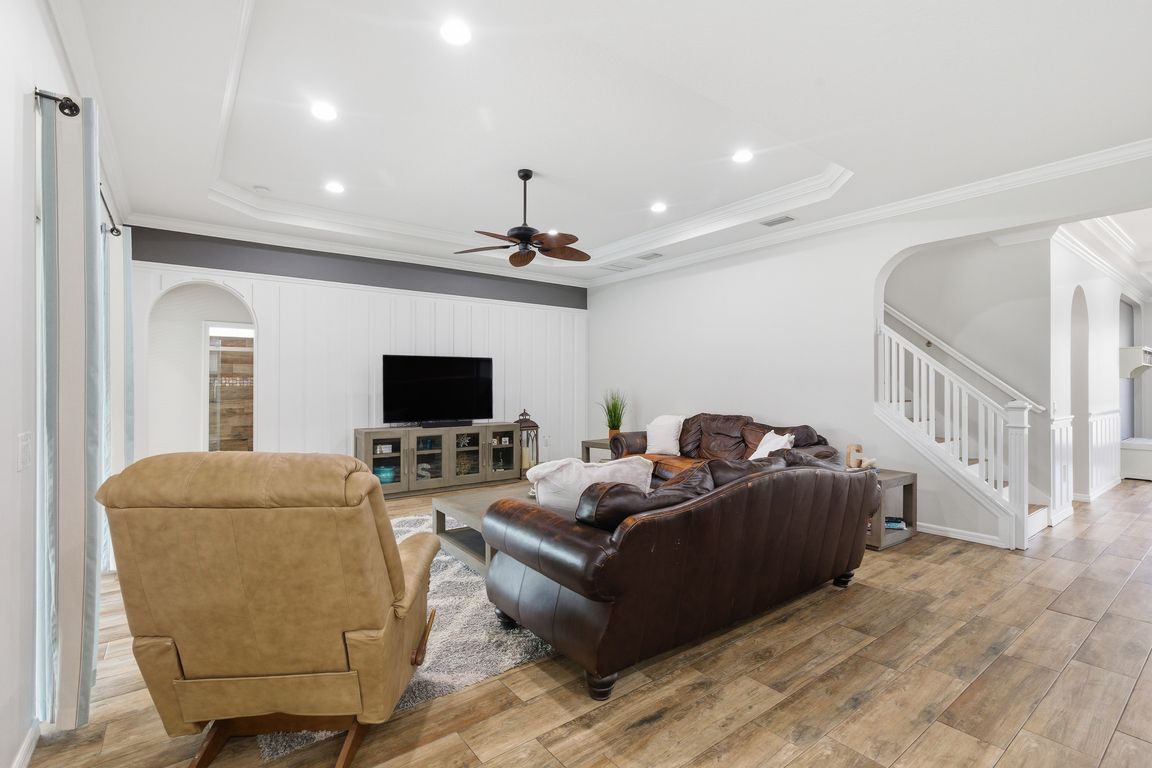
For sale
$825,000
6beds
4,346sqft
4094 Windcrest Dr, Zephyrhills, FL 33544
6beds
4,346sqft
Single family residence
Built in 2012
8,128 sqft
3 Attached garage spaces
$190 price/sqft
$11 monthly HOA fee
What's special
Cascading natural lightThree additional well-appointed bedroomsDedicated officeGranite countertopsDouble french doorsGenerous walk-in pantryInviting front porch
One or more photo(s) has been virtually staged. Set within the gated enclave of Sabal Point in Seven Oaks, a scenic approach guides you through manicured grounds and distinguished residences until you reach 4094 Windcrest Drive. The mature landscape, stone-accented façade, and inviting front porch create an immediate sense of refinement. ...
- 1 day |
- 365 |
- 21 |
Likely to sell faster than
Source: Stellar MLS,MLS#: TB8444190 Originating MLS: Suncoast Tampa
Originating MLS: Suncoast Tampa
Travel times
Living Room
Kitchen
Primary Bedroom
Zillow last checked: 8 hours ago
Listing updated: December 02, 2025 at 03:57am
Listing Provided by:
Tiia Cartwright 813-333-6698,
CARTWRIGHT REALTY 813-333-6698
Source: Stellar MLS,MLS#: TB8444190 Originating MLS: Suncoast Tampa
Originating MLS: Suncoast Tampa

Facts & features
Interior
Bedrooms & bathrooms
- Bedrooms: 6
- Bathrooms: 4
- Full bathrooms: 4
Rooms
- Room types: Den/Library/Office
Primary bedroom
- Features: En Suite Bathroom, Walk-In Closet(s)
- Level: Second
- Area: 315 Square Feet
- Dimensions: 15x21
Bedroom 2
- Features: Ceiling Fan(s), Built-in Closet
- Level: First
- Area: 180 Square Feet
- Dimensions: 12x15
Bedroom 3
- Features: Jack & Jill Bathroom, Built-in Closet
- Level: Second
- Area: 240 Square Feet
- Dimensions: 15x16
Bedroom 4
- Features: Jack & Jill Bathroom, Built-in Closet
- Level: Second
- Area: 144 Square Feet
- Dimensions: 12x12
Bedroom 5
- Features: Ceiling Fan(s), Built-in Closet
- Level: Second
- Area: 180 Square Feet
- Dimensions: 12x15
Bonus room
- Features: Built-in Closet
- Level: Second
- Area: 420 Square Feet
- Dimensions: 14x30
Dining room
- Level: First
- Area: 132 Square Feet
- Dimensions: 11x12
Kitchen
- Features: Pantry
- Level: First
- Area: 209 Square Feet
- Dimensions: 11x19
Living room
- Features: Ceiling Fan(s)
- Level: First
- Area: 528 Square Feet
- Dimensions: 24x22
Office
- Level: First
- Area: 132 Square Feet
- Dimensions: 11x12
Heating
- Central
Cooling
- Central Air
Appliances
- Included: Dishwasher, Disposal, Dryer, Electric Water Heater, Microwave, Range, Refrigerator, Washer, Water Softener
- Laundry: Inside, Laundry Room
Features
- Ceiling Fan(s), Crown Molding, Eating Space In Kitchen, High Ceilings, Open Floorplan, PrimaryBedroom Upstairs, Solid Wood Cabinets, Stone Counters, Thermostat, Tray Ceiling(s), Vaulted Ceiling(s), Walk-In Closet(s)
- Flooring: Carpet, Laminate, Tile
- Doors: Sliding Doors
- Windows: Blinds, Window Treatments
- Has fireplace: No
Interior area
- Total structure area: 5,772
- Total interior livable area: 4,346 sqft
Video & virtual tour
Property
Parking
- Total spaces: 3
- Parking features: Driveway, Garage Door Opener
- Attached garage spaces: 3
- Has uncovered spaces: Yes
- Details: Garage Dimensions: 30X28
Features
- Levels: Two
- Stories: 2
- Patio & porch: Front Porch, Patio, Screened
- Exterior features: Irrigation System, Lighting, Private Mailbox, Rain Gutters, Sidewalk
- Has private pool: Yes
- Pool features: Heated, In Ground, Salt Water
- Has spa: Yes
- Spa features: Heated, In Ground
- Fencing: Fenced
Lot
- Size: 8,128 Square Feet
- Features: Conservation Area, City Lot, In County, Landscaped, Level, Sidewalk
- Residential vegetation: Mature Landscaping, Trees/Landscaped
Details
- Parcel number: 192613016.0070.00022.0
- Zoning: MPUD
- Special conditions: None
Construction
Type & style
- Home type: SingleFamily
- Property subtype: Single Family Residence
Materials
- Block, Stucco
- Foundation: Slab
- Roof: Shingle
Condition
- Completed
- New construction: No
- Year built: 2012
Utilities & green energy
- Sewer: Public Sewer
- Water: Public
- Utilities for property: BB/HS Internet Available, Cable Available, Electricity Connected, Natural Gas Connected, Phone Available, Public, Sewer Connected, Water Connected
Community & HOA
Community
- Features: Clubhouse, Deed Restrictions, Fitness Center, Gated Community - No Guard, Golf Carts OK, Irrigation-Reclaimed Water, No Truck/RV/Motorcycle Parking, Park, Playground, Pool, Racquetball, Restaurant, Sidewalks, Tennis Court(s)
- Security: Gated Community, Smoke Detector(s)
- Subdivision: SEVEN OAKS PCLS C-4B & S-1A
HOA
- Has HOA: Yes
- Services included: Community Pool, Manager, Pool Maintenance, Recreational Facilities
- HOA fee: $11 monthly
- HOA name: Associa Gulf Coast/Amy Herrick
- HOA phone: 813-907-7987
- Pet fee: $0 monthly
Location
- Region: Zephyrhills
Financial & listing details
- Price per square foot: $190/sqft
- Tax assessed value: $735,786
- Annual tax amount: $10,016
- Date on market: 12/1/2025
- Cumulative days on market: 180 days
- Listing terms: Cash,Conventional,VA Loan
- Ownership: Fee Simple
- Total actual rent: 0
- Electric utility on property: Yes
- Road surface type: Paved, Asphalt