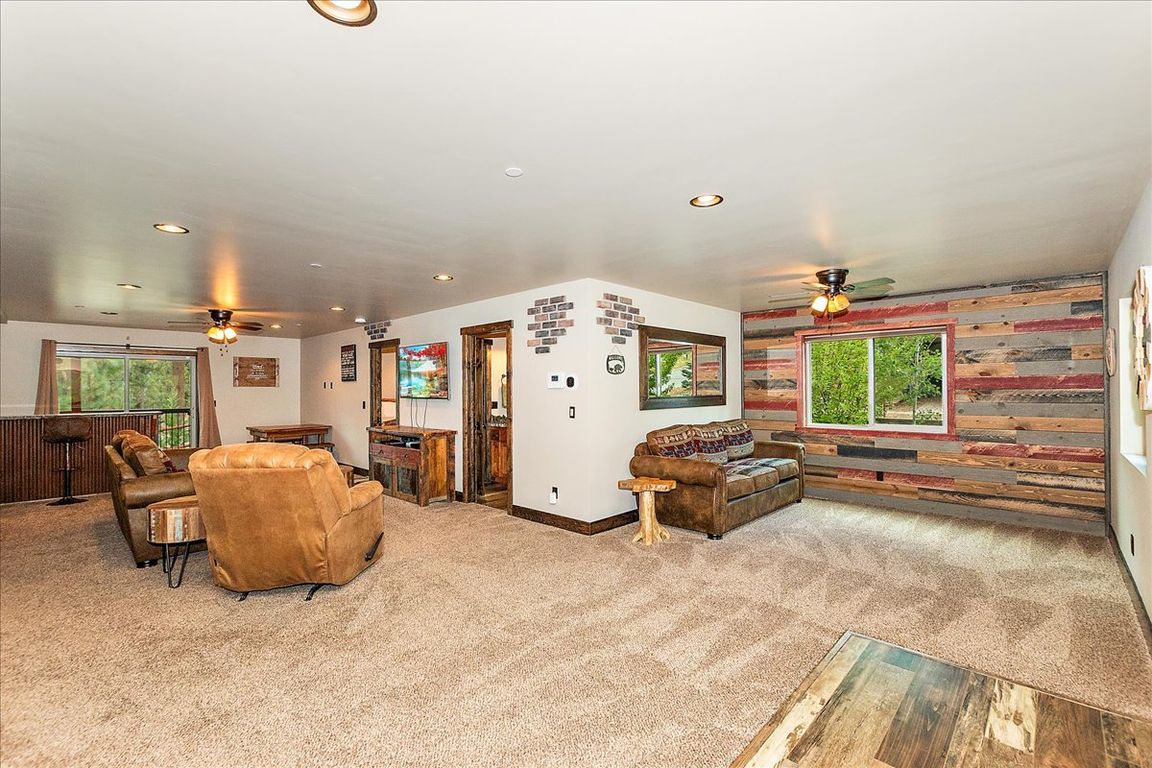
For sale
$1,250,000
4beds
2,936sqft
40944 Seneca Trl, Big Bear Lake, CA 92315
4beds
2,936sqft
Single family residence
Built in 2015
8,954 sqft
2 Attached garage spaces
$426 price/sqft
$77 monthly HOA fee
What's special
Fenced backyardCustom mountain featuresBeautifully landscaped yard spaceOpen floor planLevel streetCovered patioFire pit
Gorgeous custom-built home just steps from Big Bear Lake Village, featuring exclusive lake access with your own private dock at Pleasure Point Marina. Nestled in an upscale neighborhood, this fully furnished 2-story well-maintained home features 4 bedrooms and 3 full baths, designed with a reverse floor plan to maximize stunning views. ...
- 435 days |
- 546 |
- 7 |
Source: CRMLS,MLS#: PW24185318 Originating MLS: California Regional MLS
Originating MLS: California Regional MLS
Travel times
Family Room
Kitchen
Primary Bedroom
Zillow last checked: 8 hours ago
Listing updated: September 15, 2025 at 06:38am
Listing Provided by:
Tyler Wood DRE #01260466 909-725-3485,
Re/Max Big Bear
Source: CRMLS,MLS#: PW24185318 Originating MLS: California Regional MLS
Originating MLS: California Regional MLS
Facts & features
Interior
Bedrooms & bathrooms
- Bedrooms: 4
- Bathrooms: 3
- Full bathrooms: 3
- Main level bathrooms: 2
- Main level bedrooms: 3
Rooms
- Room types: Kitchen, Laundry, Living Room, Primary Bathroom, Primary Bedroom
Primary bedroom
- Features: Main Level Primary
Heating
- Central
Cooling
- Central Air
Appliances
- Included: Dryer, Washer
- Laundry: Washer Hookup, Gas Dryer Hookup
Features
- Main Level Primary
- Has fireplace: Yes
- Fireplace features: Living Room
- Common walls with other units/homes: No Common Walls
Interior area
- Total interior livable area: 2,936 sqft
Video & virtual tour
Property
Parking
- Total spaces: 2
- Parking features: Garage - Attached
- Attached garage spaces: 2
Features
- Levels: Two
- Stories: 2
- Entry location: Street
- Exterior features: Dock
- Pool features: None
- Has view: Yes
- View description: Lake, Mountain(s)
- Has water view: Yes
- Water view: Lake
Lot
- Size: 8,954 Square Feet
Details
- Parcel number: 0309221290000
- Special conditions: Standard
Construction
Type & style
- Home type: SingleFamily
- Property subtype: Single Family Residence
Materials
- Foundation: Raised
Condition
- New construction: No
- Year built: 2015
Utilities & green energy
- Sewer: Public Sewer
- Water: Public
- Utilities for property: Electricity Connected, Natural Gas Connected, Sewer Connected, Water Connected
Community & HOA
Community
- Features: Biking, Fishing, Hiking, Lake, Mountainous, Near National Forest, Water Sports
HOA
- Has HOA: Yes
- Amenities included: Other
- HOA fee: $77 monthly
- HOA name: n/a
Location
- Region: Big Bear Lake
Financial & listing details
- Price per square foot: $426/sqft
- Tax assessed value: $1,008,148
- Annual tax amount: $11,359
- Date on market: 9/6/2024
- Cumulative days on market: 435 days
- Listing terms: Cash to New Loan