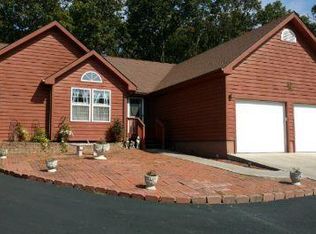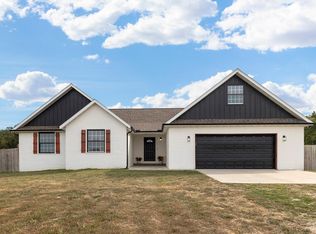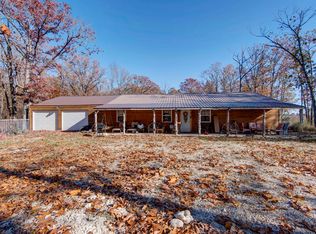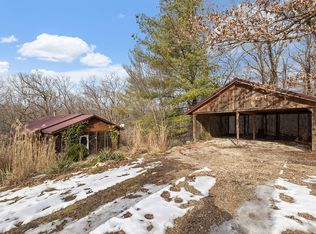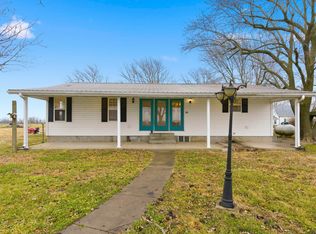Escape to this charming country retreat! This 5+ acre mini farm includes; 4 stall horse barn, which could easily be converted into a large shop building, small pond, fenced with outstanding established pasture.This spacious ranch home features 3 bedroom 1.5 baths, open kitchen, living and dining area, sunroom, huge deck, large office space, and oversized 2 car garage with 8' doors. Amenities include newer large thermal pane windows, new roof, new siding mature landscaping, large yard-perfect for gardening, all with 2 main entrances 2nd shared entrance for drive-through ease. All this & chicken ready! Ideally located adjacent to the beautiful James River Valley! See Today!!!
Active
Price cut: $10K (1/20)
$344,900
4095 Bell Springs Road, Marshfield, MO 65706
3beds
2,038sqft
Est.:
Single Family Residence
Built in 1978
5.19 Acres Lot
$343,600 Zestimate®
$169/sqft
$-- HOA
What's special
Small pondLarge yard-perfect for gardeningNew roofLarge office spaceMature landscapingHuge deckNew siding
- 260 days |
- 1,472 |
- 76 |
Zillow last checked: 8 hours ago
Listing updated: February 06, 2026 at 11:35am
Listed by:
Douglas A Andrews 417-859-2700,
Century Realty, SIQ, Inc.
Source: SOMOMLS,MLS#: 60295362
Tour with a local agent
Facts & features
Interior
Bedrooms & bathrooms
- Bedrooms: 3
- Bathrooms: 2
- Full bathrooms: 1
- 1/2 bathrooms: 1
Rooms
- Room types: Office, Sun Room
Bedroom 1
- Area: 193.2
- Dimensions: 16.1 x 12
Bedroom 2
- Area: 126.56
- Dimensions: 11.3 x 11.2
Bedroom 3
- Area: 111.21
- Dimensions: 10.11 x 11
Dining area
- Area: 94.64
- Dimensions: 10.4 x 9.1
Kitchen
- Area: 310.38
- Dimensions: 30.7 x 10.11
Living room
- Area: 257.52
- Dimensions: 17.4 x 14.8
Other
- Area: 259.44
- Dimensions: 27.6 x 9.4
Sun room
- Area: 129.98
- Dimensions: 13.4 x 9.7
Heating
- Baseboard, Ventless, Electric, Wood, Propane
Cooling
- Attic Fan, Ceiling Fan(s), Window Unit(s)
Appliances
- Included: Dishwasher, Free-Standing Electric Oven, Electric Water Heater, Disposal
- Laundry: Laundry Room, W/D Hookup
Features
- Laminate Counters, Walk-In Closet(s)
- Flooring: Carpet, Vinyl, Tile, Laminate
- Windows: Tilt-In Windows, Double Pane Windows, Blinds, Drapes
- Has basement: No
- Attic: Access Only:No Stairs
- Has fireplace: Yes
- Fireplace features: Living Room
Interior area
- Total structure area: 2,038
- Total interior livable area: 2,038 sqft
- Finished area above ground: 2,038
- Finished area below ground: 0
Property
Parking
- Total spaces: 2
- Parking features: Parking Space, Driveway, Additional Parking
- Attached garage spaces: 2
- Has uncovered spaces: Yes
Features
- Levels: One
- Stories: 1
- Patio & porch: Covered, Deck
- Fencing: Barbed Wire
- Has view: Yes
- View description: Panoramic
- Waterfront features: Pond
Lot
- Size: 5.19 Acres
- Features: Acreage, Landscaped
Details
- Parcel number: 142103000000005060
Construction
Type & style
- Home type: SingleFamily
- Architectural style: Ranch
- Property subtype: Single Family Residence
Materials
- Foundation: Brick/Mortar, Crawl Space
- Roof: Composition
Condition
- Year built: 1978
Utilities & green energy
- Sewer: Septic Tank
- Water: Private
Community & HOA
Community
- Subdivision: N/A
Location
- Region: Marshfield
Financial & listing details
- Price per square foot: $169/sqft
- Tax assessed value: $125,100
- Annual tax amount: $1,209
- Date on market: 5/23/2025
- Listing terms: Cash,VA Loan,USDA/RD,FHA,Conventional
Estimated market value
$343,600
$326,000 - $361,000
$1,614/mo
Price history
Price history
| Date | Event | Price |
|---|---|---|
| 2/6/2026 | Listed for sale | $344,900$169/sqft |
Source: | ||
| 1/24/2026 | Pending sale | $344,900$169/sqft |
Source: | ||
| 1/20/2026 | Price change | $344,900-2.8%$169/sqft |
Source: | ||
| 12/22/2025 | Price change | $354,900-1.4%$174/sqft |
Source: | ||
| 12/5/2025 | Price change | $359,900-1.4%$177/sqft |
Source: | ||
Public tax history
Public tax history
| Year | Property taxes | Tax assessment |
|---|---|---|
| 2024 | $1,210 +3.2% | $23,310 |
| 2023 | $1,173 -0.1% | $23,310 |
| 2022 | $1,174 +0.1% | $23,310 |
Find assessor info on the county website
BuyAbility℠ payment
Est. payment
$1,938/mo
Principal & interest
$1662
Property taxes
$155
Home insurance
$121
Climate risks
Neighborhood: 65706
Nearby schools
GreatSchools rating
- 8/10Shook Elementary SchoolGrades: 4-5Distance: 5.5 mi
- 7/10Marshfield Jr. High SchoolGrades: 6-8Distance: 6 mi
- 5/10Marshfield High SchoolGrades: 9-12Distance: 5.4 mi
Schools provided by the listing agent
- Elementary: Marshfield
- Middle: Marshfield
- High: Marshfield
Source: SOMOMLS. This data may not be complete. We recommend contacting the local school district to confirm school assignments for this home.
- Loading
- Loading
