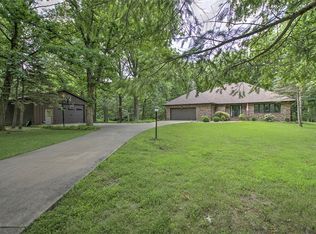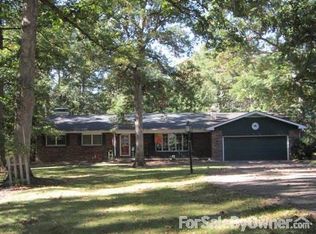Welcome to 4095 Graces Lane, your own year round vacation resort. The wide front porch welcomes you to enter into the open foyer which leads to a beautiful living room. The adjacent dining room will hold many family dinners with adjoining large kitchen and family room with wood burning fireplace. What a terrific view from the screen porch to the gorgeous inground pool, (20' x 36') surrounded by the 8' concrete deck. Perfect for entertaining. The 4.36 acres of land completes the idyllic property as you walk the many trails to the creek which flows from the property to the river. Watch wild life while you relax. The lower level of the home, remodeled in 2013, features wet bar, an adjacent flex room, kitchenette with full refrigerator. There are two laundry rooms, one in the main floor master suite and one in the lower level. The owners are leaving the washer/dryers, as well as refrigerators, Roof 2013, carpet 2013, furnace, a/c 2013, vinyl deck 2015. Call today for personal tour
This property is off market, which means it's not currently listed for sale or rent on Zillow. This may be different from what's available on other websites or public sources.

