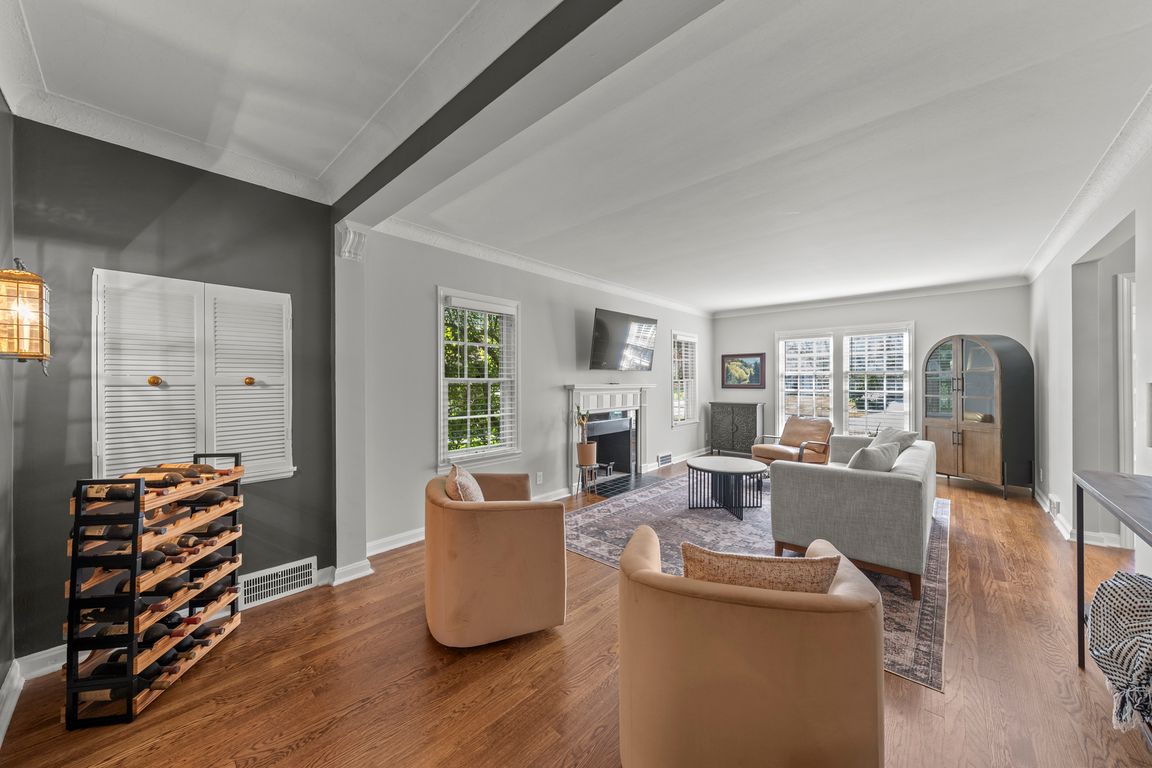Open: Sun 11:30am-2pm

For sale
$389,900
4beds
2,672sqft
4095 Meadowbrook Blvd, University Heights, OH 44118
4beds
2,672sqft
Single family residence
Built in 1939
7,980 sqft
2 Garage spaces
$146 price/sqft
What's special
Nicely sized bedroomsPartially finished basementPull down attic storageStainless appliancesCrown moldingStone counter sink vanityTile backsplash
Architecturally appealing University Heights center hall colonial. Guests are greeted by a double arched front entrance. Large family room with fireplace and crown molding. Private dining room with extra long windows allowing for tremendous natural light. Updated kitchen with stone counters, tile backsplash, stainless appliances, and ...
- 2 days |
- 1,124 |
- 73 |
Source: MLS Now,MLS#: 5160555Originating MLS: Akron Cleveland Association of REALTORS
Travel times
Living Room
Kitchen
Primary Bedroom
Zillow last checked: 7 hours ago
Listing updated: October 03, 2025 at 07:57am
Listed by:
Susan W Smith 216-548-1072 susansmith@howardhanna.com,
Howard Hanna,
Nicole T Garofoli 216-570-3199,
Howard Hanna
Source: MLS Now,MLS#: 5160555Originating MLS: Akron Cleveland Association of REALTORS
Facts & features
Interior
Bedrooms & bathrooms
- Bedrooms: 4
- Bathrooms: 3
- Full bathrooms: 2
- 1/2 bathrooms: 1
- Main level bedrooms: 4
Family room
- Level: First
- Dimensions: 16 x 14
Kitchen
- Level: First
- Dimensions: 10 x 10
Living room
- Features: Fireplace
- Level: First
- Dimensions: 25 x 13
Heating
- Forced Air, Gas
Cooling
- Central Air
Appliances
- Included: Built-In Oven, Cooktop, Dryer, Dishwasher, Disposal, Refrigerator, Washer
- Laundry: In Basement, Lower Level
Features
- Ceiling Fan(s), Chandelier, Crown Molding, Eat-in Kitchen, Granite Counters, Recessed Lighting, Storage, Bar
- Basement: Full,Partially Finished
- Number of fireplaces: 2
- Fireplace features: Basement, Living Room
Interior area
- Total structure area: 2,672
- Total interior livable area: 2,672 sqft
- Finished area above ground: 2,272
- Finished area below ground: 400
Video & virtual tour
Property
Parking
- Parking features: Detached Carport
- Garage spaces: 2
Features
- Levels: Two
- Stories: 2
Lot
- Size: 7,980.19 Square Feet
- Dimensions: 60 x 133
Details
- Parcel number: 72103038
- Special conditions: Standard
Construction
Type & style
- Home type: SingleFamily
- Architectural style: Colonial
- Property subtype: Single Family Residence
Materials
- Brick
- Roof: Slate
Condition
- Year built: 1939
Utilities & green energy
- Sewer: Public Sewer
- Water: Public
Community & HOA
Community
- Security: Smoke Detector(s)
HOA
- Has HOA: No
Location
- Region: University Heights
Financial & listing details
- Price per square foot: $146/sqft
- Tax assessed value: $347,700
- Annual tax amount: $10,402
- Date on market: 10/2/2025
- Listing agreement: Exclusive Right To Sell
- Listing terms: Cash,Conventional,FHA,VA Loan