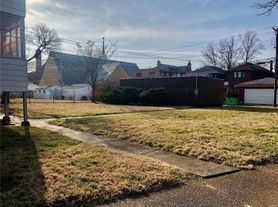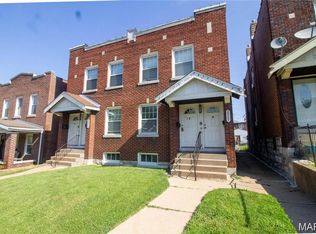OPEN HOUSE: SUNDAY OCTOBER 19 FROM 1PM TO 2PM
City living in desirable Holly Hills/Bevo. This 1+ bedroom single family home is located on quiet one-way tree-lined street within easy walk to beautiful Carondolet Park. Home features a covered front porch and large screened back porch. Private fenced backyard includes a carport providing convenient off-street parking. Inside you'll find an updated eat-in kitchen that includes all appliances and bath with large linen closet. All rooms are freshly painted with new wood plank laminate flooring and mini-blinds throughout. Central air and heating with whole house fan for all season comfort. Full basement for extra storage.
1 year lease. 2 year graduated lease available. Water, sewer & trash included.
Dogs and cats allowed with approval. 2 pet max. Pet Security Deposit $100/pet. Monthly Pet Fee: $25/pet
House for rent
$1,375/mo
4096 Concordia Ave, Saint Louis, MO 63116
2beds
832sqft
Price may not include required fees and charges.
Single family residence
Available now
Cats, small dogs OK
Central air
Hookups laundry
Covered parking
Forced air
What's special
Full basementPrivate fenced backyardCovered front porchLarge screened back porchTree-lined streetWhole house fanUpdated eat-in kitchen
- 16 days |
- -- |
- -- |
Travel times
Zillow can help you save for your dream home
With a 6% savings match, a first-time homebuyer savings account is designed to help you reach your down payment goals faster.
Offer exclusive to Foyer+; Terms apply. Details on landing page.
Facts & features
Interior
Bedrooms & bathrooms
- Bedrooms: 2
- Bathrooms: 1
- Full bathrooms: 1
Heating
- Forced Air
Cooling
- Central Air
Appliances
- Included: Dishwasher, Freezer, Microwave, Oven, Refrigerator, WD Hookup
- Laundry: Hookups
Features
- WD Hookup
- Flooring: Hardwood
- Has basement: Yes
Interior area
- Total interior livable area: 832 sqft
Property
Parking
- Parking features: Covered, Off Street
- Details: Contact manager
Features
- Patio & porch: Porch
- Exterior features: Garbage included in rent, Heating system: Forced Air, Sewage included in rent, Water included in rent
- Fencing: Fenced Yard
Details
- Parcel number: 58190000200
Construction
Type & style
- Home type: SingleFamily
- Property subtype: Single Family Residence
Utilities & green energy
- Utilities for property: Garbage, Sewage, Water
Community & HOA
Location
- Region: Saint Louis
Financial & listing details
- Lease term: 1 Year
Price history
| Date | Event | Price |
|---|---|---|
| 10/1/2025 | Listed for rent | $1,375+10%$2/sqft |
Source: Zillow Rentals | ||
| 9/12/2024 | Listing removed | $1,250$2/sqft |
Source: Zillow Rentals | ||
| 9/9/2024 | Listed for rent | $1,250$2/sqft |
Source: Zillow Rentals | ||
| 7/25/2024 | Sold | -- |
Source: | ||
| 6/20/2024 | Pending sale | $129,900$156/sqft |
Source: | ||

