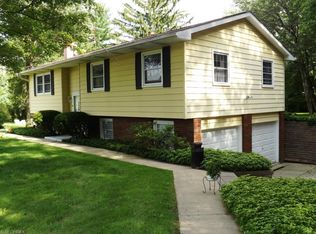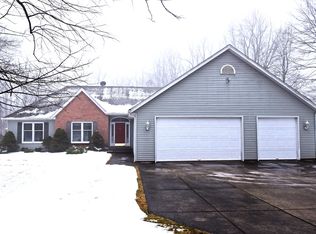Sold for $285,000
$285,000
4096 Hart Rd, Richfield, OH 44286
3beds
1,507sqft
Single Family Residence
Built in 1950
2.9 Acres Lot
$307,900 Zestimate®
$189/sqft
$2,193 Estimated rent
Home value
$307,900
$283,000 - $333,000
$2,193/mo
Zestimate® history
Loading...
Owner options
Explore your selling options
What's special
Situated on a quiet, cul-de-sac street in the Village of Richfield, this Cape Cod style home has everything you need in a home and more, including a 4 car outbuilding and plenty of updates. Sitting on just under 3 acres of land, this 2/3 bedroom and 2 full bath property has never been available on the open market until now. Original hardwood floors greet you upon entering the living room and continue into the first-floor master bedroom, complete with jacuzzi tub, dual vanities, and plenty of storage. First floor also features laundry space, second full bath, and original arched doorways. The second floor features a large bedroom, windows at each end, and plenty of storage space. The kitchen has been expanded into the former breezeway to allow for plenty of open space to enjoy company. The large eating area and slider to deck make a seamless transition from inside to out, where you will find plenty of space to gather around the above ground pool and adjacent decking. Wooded and private backyard with green space and 36x24 outbuilding with water, electric, and HVAC, perfect for the woodworker, hobbyist or artist. Major updates include: Basement water proofing and sump pump (20, Ohio Basement System), Water softener (22), Well pressure tank (21), master bathroom (19), and hot water tank (19). Close proximity to shopping, highways, cultural centers and more. BEST VALUE within the Revere School District! Contact agent today for your private showing.
Zillow last checked: 8 hours ago
Listing updated: July 01, 2024 at 12:12pm
Listing Provided by:
Laurie Morgan Schrank Laurieschrank@kw.com330-807-3320,
Keller Williams Chervenic Rlty,
Aaron Rich 330-284-8220,
Keller Williams Chervenic Rlty
Bought with:
Brian Holman, 2021007400
Coldwell Banker Schmidt Realty
Source: MLS Now,MLS#: 5034869 Originating MLS: Akron Cleveland Association of REALTORS
Originating MLS: Akron Cleveland Association of REALTORS
Facts & features
Interior
Bedrooms & bathrooms
- Bedrooms: 3
- Bathrooms: 2
- Full bathrooms: 2
- Main level bathrooms: 2
- Main level bedrooms: 1
Primary bedroom
- Description: Flooring: Wood
- Level: First
- Dimensions: 12 x 11
Bedroom
- Description: Flooring: Linoleum
- Level: Second
- Dimensions: 31 x 12
Bedroom
- Level: Basement
Primary bathroom
- Description: Flooring: Wood
- Level: First
- Dimensions: 9 x 9
Bathroom
- Description: Flooring: Linoleum
- Level: First
- Dimensions: 8 x 5
Dining room
- Description: Flooring: Linoleum
- Level: First
- Dimensions: 14 x 10
Kitchen
- Description: Flooring: Laminate
- Level: First
- Dimensions: 17 x 12
Laundry
- Description: Flooring: Linoleum
- Level: First
- Dimensions: 10 x 10
Living room
- Description: Flooring: Wood
- Level: First
- Dimensions: 20 x 12
Heating
- Forced Air, Gas
Cooling
- Central Air
Appliances
- Included: Dishwasher, Range, Refrigerator, Water Softener
- Laundry: Main Level
Features
- Jetted Tub
- Basement: Full,Partially Finished,Storage Space,Sump Pump
- Has fireplace: No
Interior area
- Total structure area: 1,507
- Total interior livable area: 1,507 sqft
- Finished area above ground: 1,315
- Finished area below ground: 192
Property
Parking
- Total spaces: 6
- Parking features: Attached, Garage
- Attached garage spaces: 6
Features
- Levels: Two
- Stories: 2
- Patio & porch: Deck
- Has private pool: Yes
- Pool features: Above Ground
Lot
- Size: 2.90 Acres
Details
- Additional structures: Outbuilding, Storage
- Parcel number: 5000310
Construction
Type & style
- Home type: SingleFamily
- Architectural style: Cape Cod
- Property subtype: Single Family Residence
Materials
- Vinyl Siding
- Roof: Asphalt
Condition
- Year built: 1950
Utilities & green energy
- Sewer: Septic Tank
- Water: Well
Community & neighborhood
Location
- Region: Richfield
- Subdivision: Richfield 03
Other
Other facts
- Listing terms: Cash,Conventional
Price history
| Date | Event | Price |
|---|---|---|
| 6/28/2024 | Sold | $285,000+0%$189/sqft |
Source: | ||
| 6/5/2024 | Pending sale | $284,900$189/sqft |
Source: | ||
| 5/30/2024 | Price change | $284,900-4.7%$189/sqft |
Source: | ||
| 5/21/2024 | Listed for sale | $299,000$198/sqft |
Source: | ||
| 5/8/2024 | Pending sale | $299,000$198/sqft |
Source: | ||
Public tax history
| Year | Property taxes | Tax assessment |
|---|---|---|
| 2024 | $3,470 +4.9% | $76,770 |
| 2023 | $3,309 +4.9% | $76,770 +19.3% |
| 2022 | $3,155 -0.1% | $64,376 |
Find assessor info on the county website
Neighborhood: 44286
Nearby schools
GreatSchools rating
- NAHillcrest Elementary SchoolGrades: PK-2Distance: 1.4 mi
- 7/10Revere Middle SchoolGrades: 6-8Distance: 1.4 mi
- 9/10Revere High SchoolGrades: 9-12Distance: 1.4 mi
Schools provided by the listing agent
- District: Revere LSD - 7712
Source: MLS Now. This data may not be complete. We recommend contacting the local school district to confirm school assignments for this home.
Get a cash offer in 3 minutes
Find out how much your home could sell for in as little as 3 minutes with a no-obligation cash offer.
Estimated market value
$307,900

