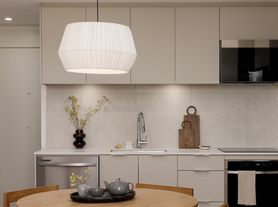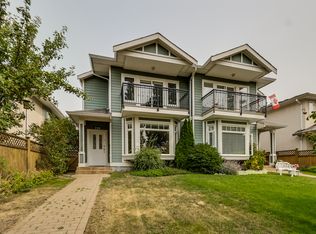Custom Built Duplex, brand new never been lived in - Mountain VIEWS. 2 Levels. 1,859 sq ft. 3 Bed and Den, 3 and half Bath. 10th ft Ceilings. Stylish with Sleek 2 Tone Wood Grain & White Acrylic Cabinetry in Modern Kitchen, Quartz Countertops. Huge Waterfall Island. Bosch Appliances and Kohler fixtures. HRV, Hot Water Radiant Heat. A/C. Alarm. Garage. Located close to Burnaby General Hospital, The Ismaili Center, K - 7 Cascade Heights Elementary, Ecole Moscrop Secondary, BCIT. SFU, Metrotown, Brentwood Mall, Whole Foods, parks/transit.
House for rent
C$5,300/mo
4096 Nithsdale St #1, Burnaby, BC V5G 1P6
3beds
1,859sqft
Price may not include required fees and charges.
Singlefamily
Available Mon Dec 1 2025
No pets
Air conditioner
In unit laundry
5 Parking spaces parking
Fireplace
What's special
Mountain viewsModern kitchenQuartz countertopsHuge waterfall islandBosch appliancesKohler fixtures
- 10 days |
- -- |
- -- |
Travel times
Looking to buy when your lease ends?
Consider a first-time homebuyer savings account designed to grow your down payment with up to a 6% match & a competitive APY.
Facts & features
Interior
Bedrooms & bathrooms
- Bedrooms: 3
- Bathrooms: 4
- Full bathrooms: 4
Heating
- Fireplace
Cooling
- Air Conditioner
Appliances
- Included: Dishwasher, Dryer, Microwave, Refrigerator, Washer
- Laundry: In Unit
Features
- Storage
- Has fireplace: Yes
Interior area
- Total interior livable area: 1,859 sqft
Property
Parking
- Total spaces: 5
- Details: Contact manager
Features
- Exterior features: Balcony, In Unit, Pets - No, Short Term Lease, Storage
Construction
Type & style
- Home type: SingleFamily
- Property subtype: SingleFamily
Community & HOA
Location
- Region: Burnaby
Financial & listing details
- Lease term: Short Term Lease
Price history
Price history is unavailable.

