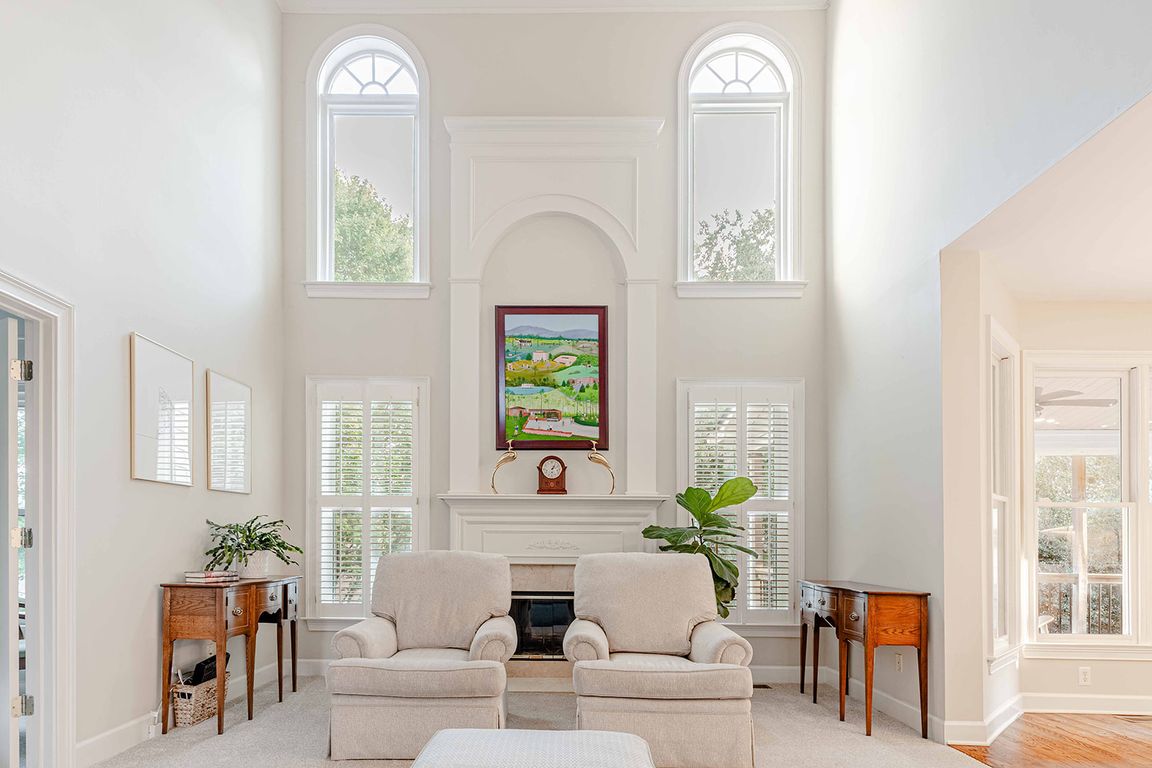
Pending
$849,900
5beds
4,170sqft
4097 Oberon Ct SE, Smyrna, GA 30080
5beds
4,170sqft
Single family residence, residential
Built in 2000
9,147 sqft
2 Attached garage spaces
$204 price/sqft
$1,025 annually HOA fee
What's special
Welcome to 4097 Oberon Ct, a beautiful home w/ approx. $170k in recent updates tucked away on a quiet cul-de-sac in the sought-after Vinings area. Perfectly positioned for convenience, this residence offers quick access to Vinings’ shops, dining, and major thoroughfares, all while benefiting from Cobb County’s award-winning schools and lower ...
- 47 days |
- 190 |
- 2 |
Source: FMLS GA,MLS#: 7646727
Travel times
Living Room
Primary Bedroom
Dining Room
Zillow last checked: 8 hours ago
Listing updated: October 04, 2025 at 10:20am
Listing Provided by:
JOEL ROBERTS,
Keller Williams Rlty, First Atlanta
Source: FMLS GA,MLS#: 7646727
Facts & features
Interior
Bedrooms & bathrooms
- Bedrooms: 5
- Bathrooms: 5
- Full bathrooms: 4
- 1/2 bathrooms: 1
Rooms
- Room types: Basement, Living Room, Office
Primary bedroom
- Features: Oversized Master, Sitting Room
- Level: Oversized Master, Sitting Room
Bedroom
- Features: Oversized Master, Sitting Room
Primary bathroom
- Features: Double Vanity, Separate Tub/Shower, Vaulted Ceiling(s)
Dining room
- Features: Separate Dining Room
Kitchen
- Features: Cabinets White, Pantry, Solid Surface Counters, View to Family Room
Heating
- Forced Air, Natural Gas, Zoned
Cooling
- Attic Fan, Central Air, Zoned
Appliances
- Included: Dishwasher, Disposal, Double Oven, Gas Range, Gas Water Heater, Microwave, Self Cleaning Oven
- Laundry: Laundry Room, Main Level
Features
- Crown Molding, Entrance Foyer 2 Story, High Ceilings 9 ft Main, Walk-In Closet(s)
- Flooring: Hardwood
- Windows: Insulated Windows
- Basement: Daylight,Finished,Finished Bath,Walk-Out Access
- Attic: Pull Down Stairs
- Number of fireplaces: 1
- Fireplace features: Family Room, Gas Starter
- Common walls with other units/homes: No Common Walls
Interior area
- Total structure area: 4,170
- Total interior livable area: 4,170 sqft
- Finished area above ground: 3,270
- Finished area below ground: 900
Video & virtual tour
Property
Parking
- Total spaces: 2
- Parking features: Attached, Driveway, Garage, Garage Door Opener, Garage Faces Front, Kitchen Level
- Attached garage spaces: 2
- Has uncovered spaces: Yes
Accessibility
- Accessibility features: None
Features
- Levels: Three Or More
- Patio & porch: Covered, Deck, Front Porch, Screened
- Exterior features: Other
- Pool features: None
- Spa features: None
- Fencing: Fenced
- Has view: Yes
- View description: Other
- Waterfront features: None
- Body of water: None
Lot
- Size: 9,147.6 Square Feet
- Features: Back Yard, Cul-De-Sac, Landscaped, Level
Details
- Additional structures: None
- Parcel number: 17076700600
- Other equipment: None
- Horse amenities: None
Construction
Type & style
- Home type: SingleFamily
- Architectural style: Traditional
- Property subtype: Single Family Residence, Residential
Materials
- Brick, Brick 3 Sides
- Foundation: Slab
- Roof: Composition
Condition
- Resale
- New construction: No
- Year built: 2000
Utilities & green energy
- Electric: 220 Volts in Laundry
- Sewer: Public Sewer
- Water: Public
- Utilities for property: Cable Available, Underground Utilities
Green energy
- Energy efficient items: Thermostat, Windows
- Energy generation: None
Community & HOA
Community
- Features: Homeowners Assoc, Playground, Pool, Sidewalks, Street Lights, Swim Team, Tennis Court(s)
- Security: None
- Subdivision: Paces Ferry Park
HOA
- Has HOA: Yes
- Services included: Internet, Maintenance Grounds, Pest Control, Swim, Tennis, Trash
- HOA fee: $1,025 annually
Location
- Region: Smyrna
Financial & listing details
- Price per square foot: $204/sqft
- Tax assessed value: $672,980
- Annual tax amount: $7,057
- Date on market: 9/20/2025
- Cumulative days on market: 41 days
- Road surface type: Paved