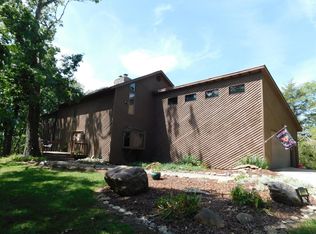Sold for $350,000
$350,000
4097 Timberview Rd, West Harrison, IN 47060
3beds
2,416sqft
Single Family Residence
Built in 1979
1.22 Acres Lot
$398,000 Zestimate®
$145/sqft
$2,510 Estimated rent
Home value
$398,000
$378,000 - $422,000
$2,510/mo
Zestimate® history
Loading...
Owner options
Explore your selling options
What's special
Incredible opportunity to own a little slice of paradise. Contemporary styled ranch home surrounded by mature trees, community ponds, inground swimming pool (with solar covers & equipment-liner approximately 6 years old) , on a dead-end street. Updated kitchen with soft close cabinets, granite, hardwood flooring, gutter guards, geo-thermal (low REMC bills), first floor laundry, expansive deck, and privacy. Seller relocating.
Zillow last checked: 8 hours ago
Listing updated: February 26, 2024 at 09:22am
Listed by:
Joan M. Lane-Isbell 513-325-8547,
Coldwell Banker Realty 513-922-9400,
Ashley S Enneking 513-907-2606
Bought with:
Patrick Martini, RB14023601
Huff Realty Indiana
Source: Cincy MLS,MLS#: 1790425 Originating MLS: Cincinnati Area Multiple Listing Service
Originating MLS: Cincinnati Area Multiple Listing Service

Facts & features
Interior
Bedrooms & bathrooms
- Bedrooms: 3
- Bathrooms: 3
- Full bathrooms: 2
- 1/2 bathrooms: 1
Primary bedroom
- Features: Wall-to-Wall Carpet
- Level: First
- Area: 210
- Dimensions: 15 x 14
Bedroom 2
- Level: First
- Area: 168
- Dimensions: 14 x 12
Bedroom 3
- Level: First
- Area: 165
- Dimensions: 15 x 11
Bedroom 4
- Area: 0
- Dimensions: 0 x 0
Bedroom 5
- Area: 0
- Dimensions: 0 x 0
Primary bathroom
- Features: Tile Floor
Bathroom 1
- Level: First
Bathroom 2
- Level: First
Dining room
- Features: Wood Floor
- Level: First
- Area: 156
- Dimensions: 13 x 12
Family room
- Features: Wood Floor
- Area: 280
- Dimensions: 14 x 20
Kitchen
- Features: Eat-in Kitchen, Wood Floor
- Area: 234
- Dimensions: 18 x 13
Living room
- Features: Wall-to-Wall Carpet
- Area: 260
- Dimensions: 20 x 13
Office
- Features: Wall-to-Wall Carpet
- Level: First
- Area: 132
- Dimensions: 12 x 11
Heating
- Electric, Geothermal
Cooling
- Central Air
Appliances
- Included: Dishwasher, Dryer, Microwave, Oven/Range, Refrigerator, Trash Compactor, Washer, No Water Heater
Features
- Windows: Casement, Vinyl, Wood Frames
- Basement: Full
Interior area
- Total structure area: 2,416
- Total interior livable area: 2,416 sqft
Property
Parking
- Total spaces: 2
- Parking features: Gravel
- Garage spaces: 2
Features
- Levels: One
- Stories: 1
- Patio & porch: Deck
- Has private pool: Yes
- Pool features: In Ground
Lot
- Size: 1.22 Acres
Details
- Parcel number: 241728300006.005021
- Zoning description: Residential
Construction
Type & style
- Home type: SingleFamily
- Architectural style: Ranch
- Property subtype: Single Family Residence
Materials
- Stone, Wood Siding
- Roof: Shingle
Condition
- New construction: No
- Year built: 1979
Utilities & green energy
- Gas: None
- Sewer: Septic Tank
- Water: Public
Community & neighborhood
Location
- Region: West Harrison
HOA & financial
HOA
- Has HOA: Yes
Other
Other facts
- Listing terms: No Special Financing,Conventional
Price history
| Date | Event | Price |
|---|---|---|
| 2/21/2024 | Sold | $350,000+0%$145/sqft |
Source: | ||
| 1/29/2024 | Pending sale | $349,900$145/sqft |
Source: | ||
| 1/26/2024 | Price change | $349,900-12.5%$145/sqft |
Source: | ||
| 12/13/2023 | Price change | $399,900-4.8%$166/sqft |
Source: | ||
| 11/30/2023 | Listed for sale | $419,900$174/sqft |
Source: | ||
Public tax history
| Year | Property taxes | Tax assessment |
|---|---|---|
| 2024 | $4,276 +89.2% | $365,000 +5.6% |
| 2023 | $2,261 +4% | $345,800 +15.8% |
| 2022 | $2,173 +28.2% | $298,500 +11% |
Find assessor info on the county website
Neighborhood: 47060
Nearby schools
GreatSchools rating
- 6/10Mount Carmel SchoolGrades: K-6Distance: 4.8 mi
- 8/10Brookville Middle SchoolGrades: 6-8Distance: 9.4 mi
- 8/10Franklin County HighGrades: 9-12Distance: 9.3 mi
Get pre-qualified for a loan
At Zillow Home Loans, we can pre-qualify you in as little as 5 minutes with no impact to your credit score.An equal housing lender. NMLS #10287.
