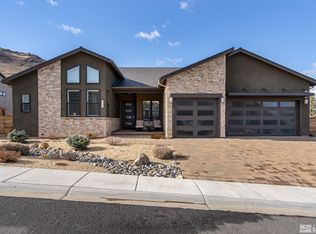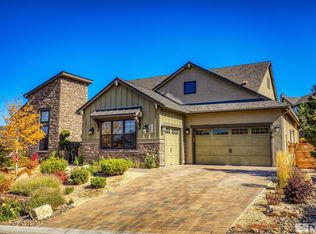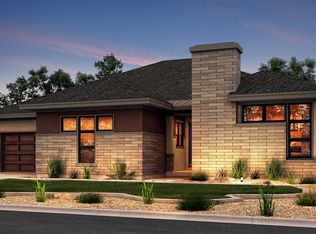Closed
$2,400,000
4097 Whispering Pine Loop, Reno, NV 89519
5beds
4,507sqft
Single Family Residence
Built in 2018
0.32 Acres Lot
$2,437,200 Zestimate®
$533/sqft
$5,590 Estimated rent
Home value
$2,437,200
$2.27M - $2.61M
$5,590/mo
Zestimate® history
Loading...
Owner options
Explore your selling options
What's special
Exquisite Luxury with Breathtaking Views in Reno’s Prestigious Pine Bluff, Caughlin Ranch community. Uncover the epitome of refined elegance in this semi-custom home, crafted by HomeCrafters in 2018, offering a flawless blend of style, comfort, and modern convenience. Situated in the highly-desirable Pine Bluff community of Caughlin Ranch, this 5-bedroom, 6-bathroom estate boasts a remarkable 180-degree panorama of the Sierra Nevada Mountains and Peavine Peak,, creating a serene backdrop for daily living and entertaining alike. The home's thoughtful main level floor plan showcases expansive living, dining, and kitchen areas. The gourmet kitchen impresses with custom cabinetry, built-in Sub Zero refrigerators, top-of-the-line Miele appliances, including an espresso maker and steam oven, and two dishwashers. An open layout leads to a balcony with built-in speakers, perfect for relishing the impressive views. Each bedroom provides luxurious privacy with its own en suite bathroom. The main floor hosts the primary, guest, and office rooms, while the home’s design lends itself to multi-generational living. On the basement level, find a second family room, a gym, and a handy kitchenette. Walkout access to the professionally landscaped yard reveals a built-in BBQ, a fire pit, a spa, and a basketball court. The yard's low-maintenance, drought-tolerant landscaping ensures you enjoy more leisure time. The residence is upgraded with smart home features such as Lutron switches and Cat 6 wiring throughout, complementing the modern lifestyle. Energy efficiency is optimized with Low-E windows and doors and a 28-panel Tesla solar system, coupled with three Powerwalls, enabling the home to operate off-grid for days. With wood flooring throughout, two conveniently placed laundry rooms, generous storage spaces, and a three-car garage, this home offers an unmatched level of comfort. The adjacent Cross Peak and Caughlin Ranch trails invite you to embrace the outdoors. In this exceptional Pine Bluff estate, experience a remarkable balance of elegance, comfort, and modern functionality - a place where every detail creates a beautiful harmony, and every room offers a breathtaking view
Zillow last checked: 8 hours ago
Listing updated: May 14, 2025 at 03:52am
Listed by:
Thomas Reardon S.61339 775-691-6042,
Engel & Volkers
Bought with:
Jaime Moore, S.44271
Redfin
Source: NNRMLS,MLS#: 230007567
Facts & features
Interior
Bedrooms & bathrooms
- Bedrooms: 5
- Bathrooms: 6
- Full bathrooms: 5
- 1/2 bathrooms: 1
Heating
- Forced Air, Natural Gas
Cooling
- Central Air, Refrigerated
Appliances
- Included: Dishwasher, Disposal, Double Oven, Dryer, Electric Oven, Electric Range, Gas Cooktop, Microwave, Refrigerator, Washer
- Laundry: Cabinets, Laundry Area, Laundry Room, Sink
Features
- High Ceilings, Kitchen Island, Pantry, Master Downstairs, Smart Thermostat, Walk-In Closet(s)
- Flooring: Marble, Wood
- Windows: Blinds, Double Pane Windows, Low Emissivity Windows, Vinyl Frames
- Has basement: Yes
- Number of fireplaces: 2
- Fireplace features: Gas Log
Interior area
- Total structure area: 4,507
- Total interior livable area: 4,507 sqft
Property
Parking
- Total spaces: 3
- Parking features: Attached
- Attached garage spaces: 3
Features
- Stories: 1
- Patio & porch: Patio, Deck
- Exterior features: Built-in Barbecue
- Spa features: In Ground
- Fencing: Back Yard
- Has view: Yes
- View description: Mountain(s), Peek, Trees/Woods, Valley
Lot
- Size: 0.32 Acres
- Features: Common Area, Landscaped, Level, Sloped Down
Details
- Parcel number: 22027201
- Zoning: PUD
Construction
Type & style
- Home type: SingleFamily
- Property subtype: Single Family Residence
Materials
- Stone, Stucco
- Foundation: Crawl Space, Slab
- Roof: Composition,Pitched,Shingle
Condition
- Year built: 2018
Utilities & green energy
- Sewer: Public Sewer
- Water: Public
- Utilities for property: Cable Available, Electricity Available, Internet Available, Natural Gas Available, Phone Available, Sewer Available, Water Available, Cellular Coverage, Centralized Data Panel, Water Meter Installed
Green energy
- Energy generation: Solar
Community & neighborhood
Security
- Security features: Keyless Entry, Smoke Detector(s)
Location
- Region: Reno
- Subdivision: Pine Bluff 1
HOA & financial
HOA
- Has HOA: Yes
- HOA fee: $319 quarterly
- Amenities included: Maintenance Grounds
Other
Other facts
- Listing terms: Cash,Conventional
Price history
| Date | Event | Price |
|---|---|---|
| 8/11/2023 | Sold | $2,400,000-4%$533/sqft |
Source: | ||
| 7/21/2023 | Pending sale | $2,499,000$554/sqft |
Source: | ||
| 7/8/2023 | Listed for sale | $2,499,000+24.9%$554/sqft |
Source: | ||
| 4/15/2021 | Sold | $2,000,000+20.3%$444/sqft |
Source: Public Record Report a problem | ||
| 3/18/2019 | Sold | $1,662,374+0.7%$369/sqft |
Source: | ||
Public tax history
| Year | Property taxes | Tax assessment |
|---|---|---|
| 2025 | $13,667 +8% | $448,588 +1% |
| 2024 | $12,656 +3% | $444,236 +4.2% |
| 2023 | $12,290 +3% | $426,137 +20.2% |
Find assessor info on the county website
Neighborhood: Caughlin Ranch
Nearby schools
GreatSchools rating
- 8/10Caughlin Ranch Elementary SchoolGrades: PK-6Distance: 0.5 mi
- 6/10Darrell C Swope Middle SchoolGrades: 6-8Distance: 2.1 mi
- 7/10Reno High SchoolGrades: 9-12Distance: 3.1 mi
Schools provided by the listing agent
- Elementary: Caughlin Ranch
- Middle: Swope
- High: Reno
Source: NNRMLS. This data may not be complete. We recommend contacting the local school district to confirm school assignments for this home.
Get a cash offer in 3 minutes
Find out how much your home could sell for in as little as 3 minutes with a no-obligation cash offer.
Estimated market value$2,437,200
Get a cash offer in 3 minutes
Find out how much your home could sell for in as little as 3 minutes with a no-obligation cash offer.
Estimated market value
$2,437,200


