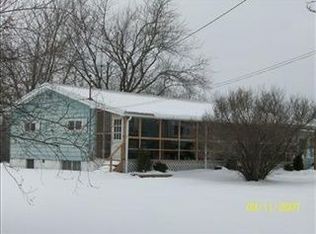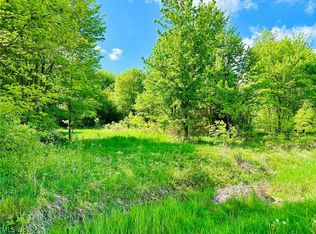Sold for $189,000
$189,000
4098 Belden Rd, Andover, OH 44003
2beds
1,199sqft
Single Family Residence
Built in 1960
1 Acres Lot
$186,700 Zestimate®
$158/sqft
$1,420 Estimated rent
Home value
$186,700
$164,000 - $207,000
$1,420/mo
Zestimate® history
Loading...
Owner options
Explore your selling options
What's special
Beautiful, move-in ready, ranch style home on a country acre! So much more space than expected with generous sized rooms throughout. First floor laundry room with plenty of counterspace. Lots of room in the kitchen to prepare all of your holiday meals! Dining area with a woodburner installed in 2016. Living room invites the sunshine in with lots of windows and a second door leading to the expansive front deck! The main bedroom leads to an impressive walk-through closet space with a whole wall of built-in storage space and then to the attached private bath. The second bedroom has newer carpet (2022). Basement is perfect to store all of your extra stuff. The detached garage is great for all of your toys or a workspace. 1/8 acre pond, an aboveground pool, play set and shed all included. Furnace installed January 2023, well pump 2022, pressure tank 2019, new metal roof installed March 2024. This home has been lovingly cared for and it shows!
Zillow last checked: 8 hours ago
Listing updated: January 22, 2025 at 08:21am
Listing Provided by:
Charlotte Baldwin tara.dean.realtor@gmail.com440-812-0508,
RE/MAX Results,
Tara C Dean 440-812-0508,
RE/MAX Results
Bought with:
Clorice L Vines, 2025003178
McDowell Homes Real Estate Services
Rachel N Wilson, 2018002199
McDowell Homes Real Estate Services
Source: MLS Now,MLS#: 5089696 Originating MLS: Lake Geauga Area Association of REALTORS
Originating MLS: Lake Geauga Area Association of REALTORS
Facts & features
Interior
Bedrooms & bathrooms
- Bedrooms: 2
- Bathrooms: 2
- Full bathrooms: 2
- Main level bathrooms: 2
- Main level bedrooms: 2
Primary bedroom
- Description: Flooring: Laminate
- Features: Walk-In Closet(s)
- Level: First
- Dimensions: 18 x 11
Bedroom
- Description: Flooring: Carpet
- Level: First
- Dimensions: 12 x 11
Primary bathroom
- Description: Flooring: Luxury Vinyl Tile
- Level: First
- Dimensions: 9 x 7
Bathroom
- Description: Flooring: Luxury Vinyl Tile
- Level: First
- Dimensions: 8 x 7
Dining room
- Description: Flooring: Luxury Vinyl Tile
- Features: Fireplace
- Level: First
- Dimensions: 10 x 9
Kitchen
- Description: Flooring: Luxury Vinyl Tile
- Level: First
- Dimensions: 14 x 10
Laundry
- Description: Flooring: Luxury Vinyl Tile
- Level: First
- Dimensions: 11 x 7
Living room
- Description: Flooring: Laminate
- Level: First
- Dimensions: 17 x 15
Other
- Description: Walk-in closet,Flooring: Laminate
- Level: First
- Dimensions: 9 x 8
Heating
- Forced Air
Cooling
- Central Air
Appliances
- Included: Dryer, Dishwasher, Range, Washer
Features
- Basement: Common Basement,Partial
- Number of fireplaces: 1
Interior area
- Total structure area: 1,199
- Total interior livable area: 1,199 sqft
- Finished area above ground: 1,199
Property
Parking
- Total spaces: 1
- Parking features: Driveway, Detached, Garage
- Garage spaces: 1
Features
- Levels: One
- Stories: 1
- Patio & porch: Front Porch
- Has private pool: Yes
- Pool features: Above Ground
Lot
- Size: 1.00 Acres
- Dimensions: 237 x 184
- Features: Dead End, Pond on Lot
Details
- Additional structures: Shed(s)
- Parcel number: 010060001100
Construction
Type & style
- Home type: SingleFamily
- Architectural style: Ranch
- Property subtype: Single Family Residence
Materials
- Vinyl Siding
- Roof: Metal
Condition
- Year built: 1960
Utilities & green energy
- Sewer: Septic Tank
- Water: Well
Community & neighborhood
Location
- Region: Andover
- Subdivision: Andover
Price history
| Date | Event | Price |
|---|---|---|
| 1/21/2025 | Sold | $189,000-0.5%$158/sqft |
Source: | ||
| 1/11/2025 | Pending sale | $189,900$158/sqft |
Source: | ||
| 12/18/2024 | Contingent | $189,900$158/sqft |
Source: | ||
| 12/11/2024 | Listed for sale | $189,900+153.2%$158/sqft |
Source: | ||
| 7/16/2015 | Sold | $75,000-16.7%$63/sqft |
Source: | ||
Public tax history
| Year | Property taxes | Tax assessment |
|---|---|---|
| 2024 | $1,728 -7.4% | $44,870 |
| 2023 | $1,866 +33.2% | $44,870 +38.9% |
| 2022 | $1,400 -4.3% | $32,310 |
Find assessor info on the county website
Neighborhood: 44003
Nearby schools
GreatSchools rating
- 5/10Pymatuning Valley Middle SchoolGrades: 5-8Distance: 2 mi
- 4/10Pymatuning Valley High SchoolGrades: 9-12Distance: 2 mi
- 5/10Pymatuning Valley Primary Elementary SchoolGrades: PK-4Distance: 2.1 mi
Schools provided by the listing agent
- District: Pymatuning Valley LS - 407
Source: MLS Now. This data may not be complete. We recommend contacting the local school district to confirm school assignments for this home.
Get a cash offer in 3 minutes
Find out how much your home could sell for in as little as 3 minutes with a no-obligation cash offer.
Estimated market value$186,700
Get a cash offer in 3 minutes
Find out how much your home could sell for in as little as 3 minutes with a no-obligation cash offer.
Estimated market value
$186,700

