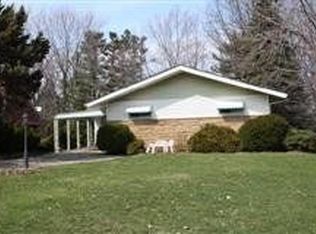Sold for $300,000
$300,000
4099 Chestnut Rd, Independence, OH 44131
4beds
1,740sqft
Single Family Residence
Built in 1951
0.64 Acres Lot
$294,700 Zestimate®
$172/sqft
$2,213 Estimated rent
Home value
$294,700
$280,000 - $309,000
$2,213/mo
Zestimate® history
Loading...
Owner options
Explore your selling options
What's special
Welcome to 4099 Chestnut Road—a charming all brick 4-bedroom, 1.5-bath brick Cape Cod nestled on a spacious 0.64-acre lot in the heart of Independence. Offering 1,740 sq ft of living space and an extremely rare walk-out basement, this well-maintained home combines thoughtful updates with timeless appeal.
Step into a bright and welcoming interior featuring a spacious living room with hardwood floors (also under carpet in bedroom) and a wood-burning fireplace. The eat-in kitchen offers ample space for everyday meals, while the adjacent 3-season sunroom—with abundant windows and screens—creates a peaceful retreat overlooking the deep backyard.
Two bedrooms on the first floor and two upstairs provide flexible living arrangements. The partially finished basement includes a second fireplace, laundry area, and an incredibly convenient walk-out access—perfect for a workshop, storage, crafts, or whatever you enjoy doing. The possibilities are endless. All of the big-ticket items are in great shape!
Recent updates include:
• Roof (2015)
• Furnace & central A/C (2020)
• Hot water tank (2022)
• Driveway, overhead garage door, and rear entry door (2022)
• Windows replaced on all levels (2011–2017)
• Air ducts cleaned (2021)
Additional highlights include a 2-car detached garage with electricity and drain, glass block basement windows, multiple ceiling fans, and a covered side porch with awning. Enjoy the benefits of very low taxes, award-winning Independence schools, and access to parks, Hemlock Creek Trail, outdoor pool, field house, and civic center amenities in addition to incredible services provided by all of the departments within the city of Independence.
This rare opportunity blends location, updates, and value—just minutes from I-77, shopping, and downtown Cleveland. Don’t miss your chance to own this exceptional home in one of Cuyahoga County’s most desirable communities! Schedule your private showing today!
Zillow last checked: 8 hours ago
Listing updated: October 01, 2025 at 08:15am
Listing Provided by:
Thomas Kundmueller 216-630-9689 thomas.kundmueller@exprealty.com,
EXP Realty, LLC.
Bought with:
Robert Girardi, 411175
Lentz Associates, Inc.
Source: MLS Now,MLS#: 5142060 Originating MLS: Akron Cleveland Association of REALTORS
Originating MLS: Akron Cleveland Association of REALTORS
Facts & features
Interior
Bedrooms & bathrooms
- Bedrooms: 4
- Bathrooms: 2
- Full bathrooms: 1
- 1/2 bathrooms: 1
- Main level bathrooms: 1
- Main level bedrooms: 2
Primary bedroom
- Description: Hardwood floors under the carpet,Flooring: Carpet
- Level: First
- Dimensions: 13 x 11
Bedroom
- Description: Bedroom # 3,Flooring: Tile
- Level: Second
- Dimensions: 14 x 12
Bedroom
- Description: Bedroom # 4,Flooring: Tile
- Level: Second
Bedroom
- Description: Currently being used as an office,Flooring: Hardwood
- Level: First
- Dimensions: 11 x 10
Eat in kitchen
- Description: Flooring: Linoleum
- Level: First
- Dimensions: 18 x 9
Living room
- Description: Flooring: Hardwood
- Features: Fireplace
- Level: First
- Dimensions: 18 x 14
Other
- Description: 3-Season Room with numerous windows with screens and indoor / outdoor carpet,Flooring: Carpet
- Level: First
- Dimensions: 18 x 8
Heating
- Forced Air
Cooling
- Central Air, Ceiling Fan(s)
Appliances
- Included: Microwave, Range, Refrigerator
- Laundry: In Basement
Features
- Ceiling Fan(s)
- Basement: Exterior Entry,Partially Finished,Walk-Out Access
- Number of fireplaces: 2
- Fireplace features: Basement, Living Room
Interior area
- Total structure area: 1,740
- Total interior livable area: 1,740 sqft
- Finished area above ground: 1,740
Property
Parking
- Total spaces: 2
- Parking features: Drain, Detached, Electricity, Garage
- Garage spaces: 2
Features
- Levels: Two
- Stories: 2
- Patio & porch: Awning(s), Rear Porch, Porch, Screened
- Exterior features: Awning(s)
Lot
- Size: 0.64 Acres
Details
- Parcel number: 56230002
Construction
Type & style
- Home type: SingleFamily
- Architectural style: Bungalow,Cape Cod
- Property subtype: Single Family Residence
Materials
- Brick
- Foundation: Block
- Roof: Asphalt,Fiberglass
Condition
- Year built: 1951
Utilities & green energy
- Sewer: Public Sewer
- Water: Public
Community & neighborhood
Location
- Region: Independence
- Subdivision: Independence 02
Price history
| Date | Event | Price |
|---|---|---|
| 9/30/2025 | Sold | $300,000-1.6%$172/sqft |
Source: | ||
| 8/28/2025 | Pending sale | $305,000$175/sqft |
Source: | ||
| 8/11/2025 | Price change | $305,000-6.2%$175/sqft |
Source: | ||
| 7/28/2025 | Price change | $325,000-4.4%$187/sqft |
Source: | ||
| 7/23/2025 | Listed for sale | $339,900$195/sqft |
Source: | ||
Public tax history
| Year | Property taxes | Tax assessment |
|---|---|---|
| 2024 | $3,521 -5.2% | $73,610 +4.3% |
| 2023 | $3,714 +0.6% | $70,560 |
| 2022 | $3,694 +1.5% | $70,560 |
Find assessor info on the county website
Neighborhood: 44131
Nearby schools
GreatSchools rating
- 8/10Independence Middle SchoolGrades: 5-8Distance: 1.1 mi
- 8/10Independence High SchoolGrades: 9-12Distance: 1 mi
- 9/10Independence Primary SchoolGrades: PK-4Distance: 1.9 mi
Schools provided by the listing agent
- District: Independence LSD - 1816
Source: MLS Now. This data may not be complete. We recommend contacting the local school district to confirm school assignments for this home.
Get pre-qualified for a loan
At Zillow Home Loans, we can pre-qualify you in as little as 5 minutes with no impact to your credit score.An equal housing lender. NMLS #10287.
Sell for more on Zillow
Get a Zillow Showcase℠ listing at no additional cost and you could sell for .
$294,700
2% more+$5,894
With Zillow Showcase(estimated)$300,594
